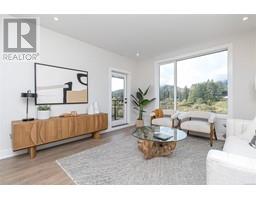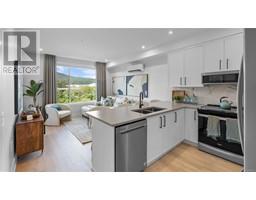1135 Timber View Bear Mountain, Langford, British Columbia, CA
Address: 1135 Timber View, Langford, British Columbia
Summary Report Property
- MKT ID996600
- Building TypeHouse
- Property TypeSingle Family
- StatusBuy
- Added3 weeks ago
- Bedrooms7
- Bathrooms5
- Area4437 sq. ft.
- DirectionNo Data
- Added On05 Jun 2025
Property Overview
OPEN HOUSE SATURDAY JUNE 7TH - 12:00 - 2:00PM Welcome to 1135 Timber View, located within the prestigious Bear Mountain community. This huge family home boasts over 4400 sqft, 7 generous-sized bedrooms, and 5 bathrooms. The layout presents many options with the current setup featuring an office and den. With wood floors, custom cabinetry, granite countertops, and stainless steel appliances. This stunning home has an unparalleled large English-style living room with crown moldings and a Georgian-style fireplace. An amazing 2 Bed suite continues the trend of grand spaces with its own laundry & stainless appliances. The suite can easily be converted to a 1 bed by closing a single door. The 3-car garage with its 670 sqft is sure to fit the toys. This home is very well-designed for families who need space. All this in a great location with quick access to shopping and recreation. Come have a look and make it your own! (id:51532)
Tags
| Property Summary |
|---|
| Building |
|---|
| Level | Rooms | Dimensions |
|---|---|---|
| Lower level | Laundry room | 8 ft x 5 ft |
| Bedroom | 12 ft x 10 ft | |
| Bedroom | 12 ft x 11 ft | |
| Bathroom | 2-Piece | |
| Bathroom | 4-Piece | |
| Primary Bedroom | 14 ft x 11 ft | |
| Kitchen | 12 ft x 11 ft | |
| Dining room | 12 ft x 9 ft | |
| Living room | 18 ft x 15 ft | |
| Entrance | 13 ft x 9 ft | |
| Main level | Bedroom | 12 ft x 12 ft |
| Bedroom | 11 ft x 11 ft | |
| Bedroom | 11 ft x 11 ft | |
| Ensuite | 5-Piece | |
| Bathroom | 4-Piece | |
| Bathroom | 4-Piece | |
| Primary Bedroom | 15 ft x 14 ft | |
| Kitchen | 14 ft x 13 ft | |
| Dining room | 27 ft x 15 ft | |
| Living room | 22 ft x 17 ft |
| Features | |||||
|---|---|---|---|---|---|
| Cul-de-sac | Level lot | Corner Site | |||
| Other | Rectangular | Air Conditioned | |||














































































