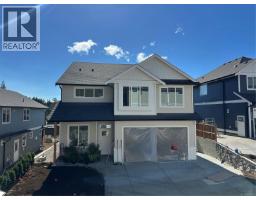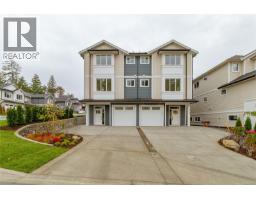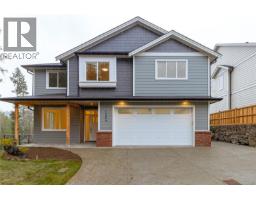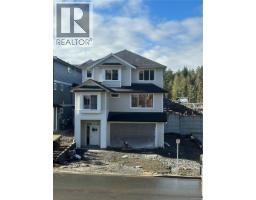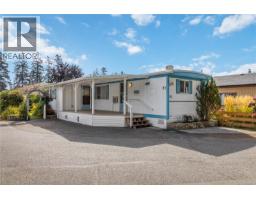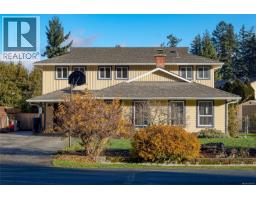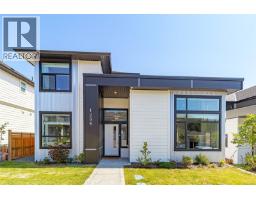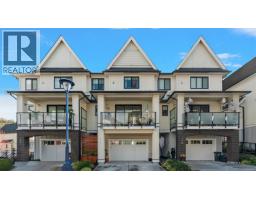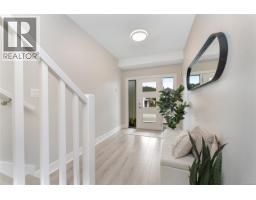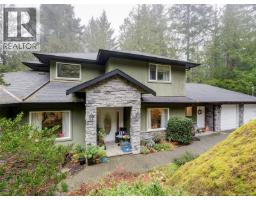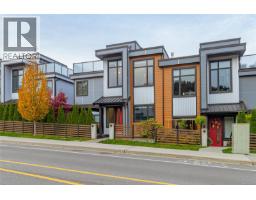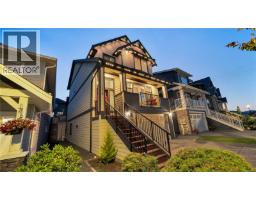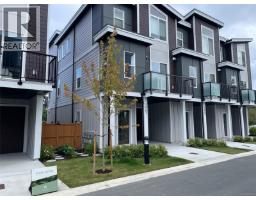1256 Ashmore Terr Olympic View, Langford, British Columbia, CA
Address: 1256 Ashmore Terr, Langford, British Columbia
Summary Report Property
- MKT ID1011604
- Building TypeHouse
- Property TypeSingle Family
- StatusBuy
- Added24 weeks ago
- Bedrooms5
- Bathrooms5
- Area2920 sq. ft.
- DirectionNo Data
- Added On21 Aug 2025
Property Overview
Welcome to Latoria Terrace. The 'Rusty' offers 2,920 square feet of carefully planned living space, with a 1-bedroom mortgage helper suite in the lower level. The open concept main floor living area features a gorgeous living room, professionally designed kitchen and a mud room off the garage with a large walk-in storage closet. Step out the back door onto the great covered deck overlooking the landscaped south-facing back yard with ridge line views. Upstairs includes a beautiful primary suite and three more bedrooms. The large primary bedroom has a vaulted ceiling and an impressive ensuite with heated tiles, soaker tub and spa-like shower. There’s a proper laundry room with sink and a window. The finished lower level includes a games room, full bath, and storage for the principal residence. The well-appointed one-bedroom suite has excellent parking and a very private, landscaped patio entrance. Walk your kids along the nature trail to the brand new elementary school next door! (id:51532)
Tags
| Property Summary |
|---|
| Building |
|---|
| Level | Rooms | Dimensions |
|---|---|---|
| Second level | Laundry room | 7 ft x 7 ft |
| Bedroom | 10 ft x 9 ft | |
| Bedroom | 12 ft x 10 ft | |
| Bedroom | 12 ft x 10 ft | |
| Bathroom | 14 ft x 5 ft | |
| Ensuite | 10 ft x 8 ft | |
| Primary Bedroom | 13 ft x 14 ft | |
| Lower level | Games room | 11 ft x 15 ft |
| Bathroom | 7 ft x 6 ft | |
| Main level | Mud room | 6 ft x 4 ft |
| Bathroom | 5 ft x 5 ft | |
| Dining room | 14 ft x 10 ft | |
| Kitchen | 14 ft x 13 ft | |
| Living room | 15 ft x 14 ft | |
| Additional Accommodation | Bathroom | 8 ft x 5 ft |
| Bedroom | 10 ft x 9 ft | |
| Kitchen | 17 ft x 14 ft |
| Features | |||||
|---|---|---|---|---|---|
| Air Conditioned | Central air conditioning | Fully air conditioned | |||



