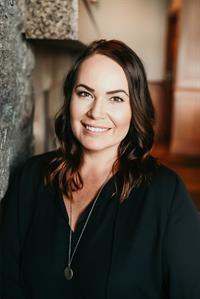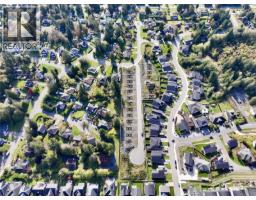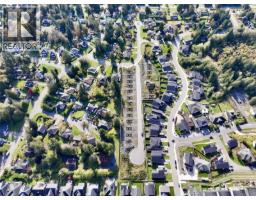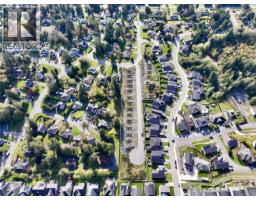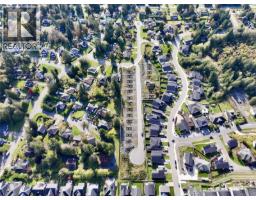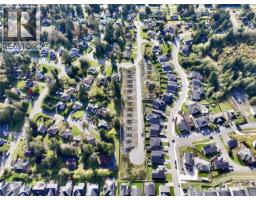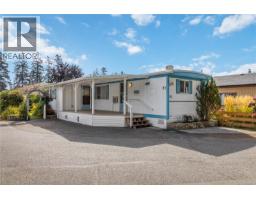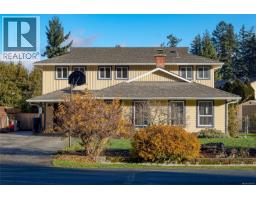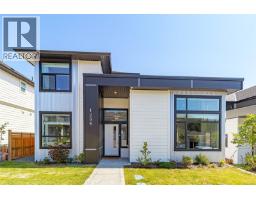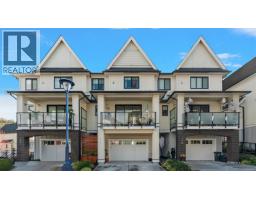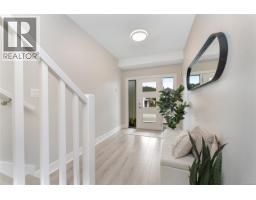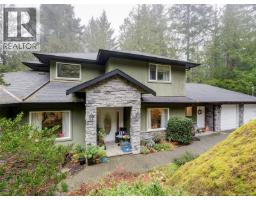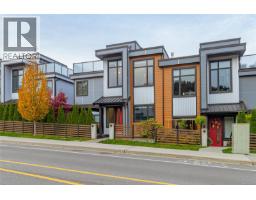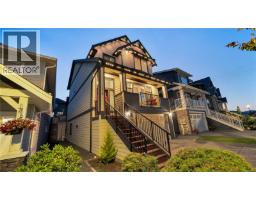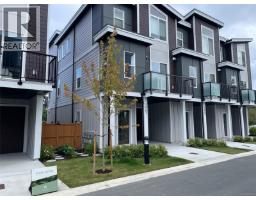1414 Grand Forest Close Bear Mountain, Langford, British Columbia, CA
Address: 1414 Grand Forest Close, Langford, British Columbia
Summary Report Property
- MKT ID1014769
- Building TypeHouse
- Property TypeSingle Family
- StatusBuy
- Added20 weeks ago
- Bedrooms7
- Bathrooms6
- Area4391 sq. ft.
- DirectionNo Data
- Added On03 Oct 2025
Property Overview
Welcome to 1414 Grand Forest Close, a custom-built family residence perched on Bear Mountain, showcasing sweeping ocean, city, and mountain vistas from every principal room. The entry level presents a chef’s kitchen with a quartz sit-up island, built-in coffee station, and a dedicated dining room highlighted by a bespoke wine wall. The living room opens seamlessly to a wraparound patio, perfect for entertaining or unwinding against the backdrop of stunning views. The primary suite features a lavish 5-piece ensuite, walk-in closet, cozy fireplace, and a private top-floor deck. Additional bedrooms include custom built-in closets and a shared 5-piece Jack-and-Jill bathroom. The lower level impresses with a spacious media room, stylish bar with beverage fridge, guest bedroom, and a versatile office. Walk out to a landscaped backyard from the covered patio. Topping it off is a private 2-BEDROOM SUITE above the garage with its own entry and extra parking. (id:51532)
Tags
| Property Summary |
|---|
| Building |
|---|
| Level | Rooms | Dimensions |
|---|---|---|
| Second level | Bathroom | 4-Piece |
| Bedroom | 11 ft x 10 ft | |
| Bedroom | 10 ft x 10 ft | |
| Kitchen | 8 ft x 9 ft | |
| Living room/Dining room | 10 ft x 13 ft | |
| Laundry room | 5 ft x 12 ft | |
| Bathroom | 5-Piece | |
| Bedroom | 10 ft x 12 ft | |
| Ensuite | 5-Piece | |
| Bedroom | 11 ft x 10 ft | |
| Balcony | 13 ft x 17 ft | |
| Balcony | 14 ft x 5 ft | |
| Ensuite | 5-Piece | |
| Primary Bedroom | 14 ft x 17 ft | |
| Bedroom | 14 ft x 9 ft | |
| Lower level | Patio | 12 ft x 19 ft |
| Patio | 26 ft x 5 ft | |
| Office | 17 ft x 10 ft | |
| Bedroom | 10 ft x 16 ft | |
| Bathroom | 4-Piece | |
| Recreation room | 25 ft x 17 ft | |
| Other | 8 ft x 5 ft | |
| Main level | Porch | 19 ft x 9 ft |
| Mud room | 11 ft x 6 ft | |
| Bathroom | 2-Piece | |
| Kitchen | 18 ft x 13 ft | |
| Dining room | 10 ft x 14 ft | |
| Eating area | 10 ft x 11 ft | |
| Living room | 19 ft x 16 ft | |
| Den | 10 ft x 10 ft | |
| Entrance | 6 ft x 11 ft |
| Features | |||||
|---|---|---|---|---|---|
| Private setting | Other | Air Conditioned | |||













































