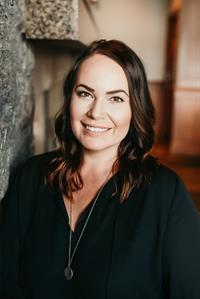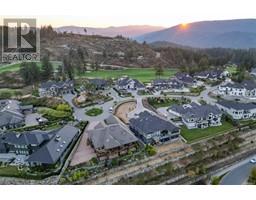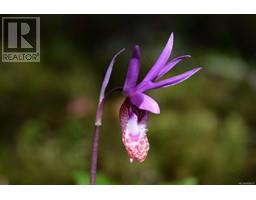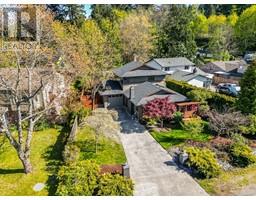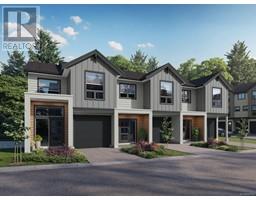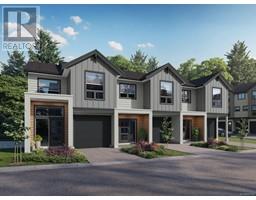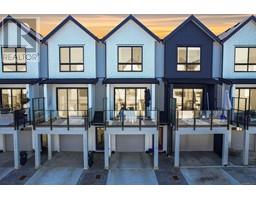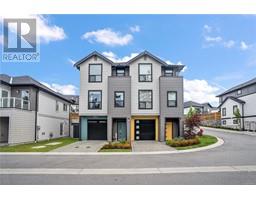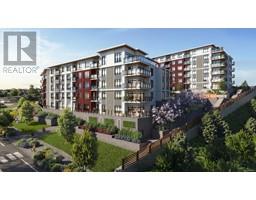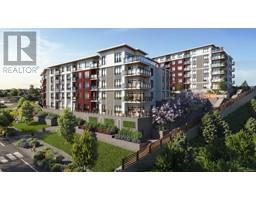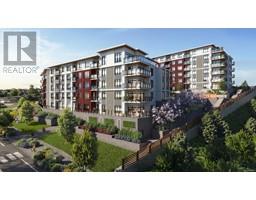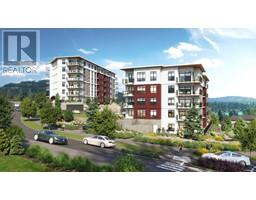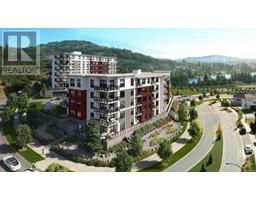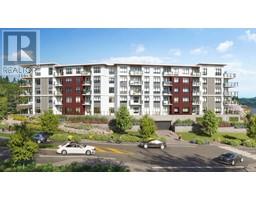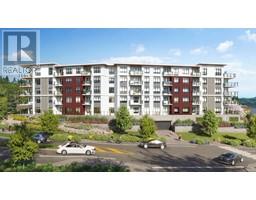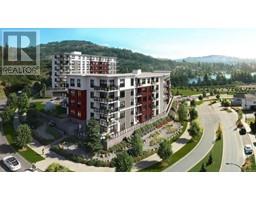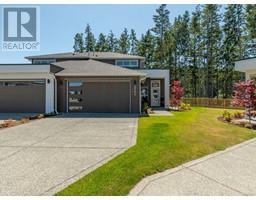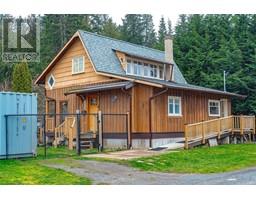2018 Pinehurst Terr Bear Mountain, Langford, British Columbia, CA
Address: 2018 Pinehurst Terr, Langford, British Columbia
Summary Report Property
- MKT ID952932
- Building TypeHouse
- Property TypeSingle Family
- StatusBuy
- Added12 weeks ago
- Bedrooms5
- Bathrooms5
- Area4468 sq. ft.
- DirectionNo Data
- Added On08 Feb 2024
Property Overview
OPEN SAT 1-3PM!2018 Pinehurst Terrace, nestled in Bear Mountain's newest neighbourhood of distinctive homes and picturesque vistas.This custom designed 5bed/5 baths residence presents a grand entrance leading to a soaring great room, complete with a beamed ceiling and oversized windows.The luxe kitchen boasts cabinet-faced Fisher Paykel appliances,wine fridge,quartz backsplash, and a walk-in pantry with a built-in Miele coffee station. The sprawling patio, accessed from the dining room, is perfect for entertaining.The upper level features a primary bedroom with a spa-inspired ensuite, complete with custom tile and a spacious walk-in dressing room.The two additional bedrooms each boast walk-in closets and share a 5-piece bath. The lower level offers an additional bedroom, 4-piece bath,and a family/theater room.This home includes heated floors in the garage, a designated space for a home gym or workbench, and a private entry 1 BED/1 bath SUITE for guests or additional income.GOLF MEMBERSHIP available! (id:51532)
Tags
| Property Summary |
|---|
| Building |
|---|
| Level | Rooms | Dimensions |
|---|---|---|
| Second level | Laundry room | 10 ft x 6 ft |
| Ensuite | 5-Piece | |
| Primary Bedroom | 14 ft x 16 ft | |
| Bedroom | 13 ft x 12 ft | |
| Ensuite | 5-Piece | |
| Bedroom | 12 ft x 13 ft | |
| Lower level | Living room/Dining room | 19 ft x 11 ft |
| Kitchen | 15 ft x 8 ft | |
| Bathroom | 4-Piece | |
| Bedroom | 11 ft x 12 ft | |
| Storage | 17 ft x 14 ft | |
| Bathroom | 4-Piece | |
| Family room | 21 ft x 15 ft | |
| Bedroom | 14 ft x 12 ft | |
| Main level | Pantry | 12 ft x 8 ft |
| Kitchen | 11 ft x 19 ft | |
| Dining room | 12 ft x 17 ft | |
| Living room | 16 ft x 20 ft | |
| Storage | 11 ft x 11 ft | |
| Other | 11 ft x 8 ft | |
| Bathroom | 2-Piece | |
| Den | 10 ft x 9 ft | |
| Entrance | 8 ft x 20 ft |
| Features | |||||
|---|---|---|---|---|---|
| Cul-de-sac | Park setting | Wooded area | |||
| Other | Air Conditioned | Fully air conditioned | |||



















































