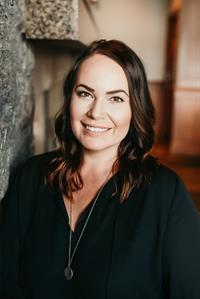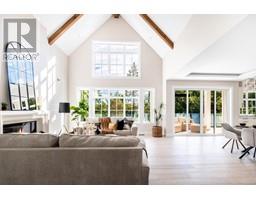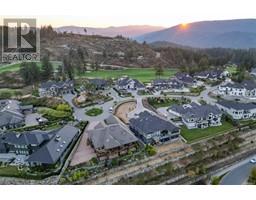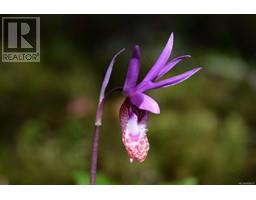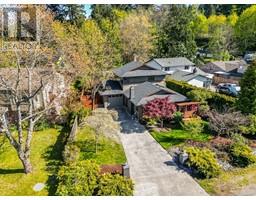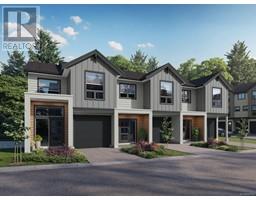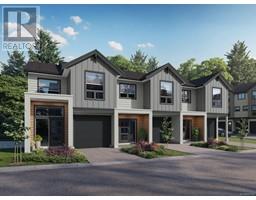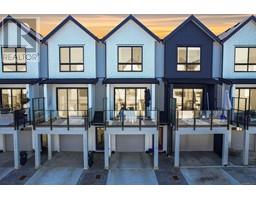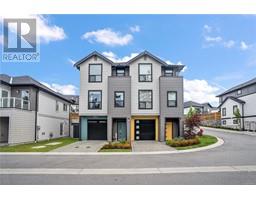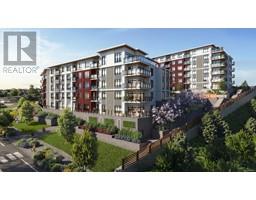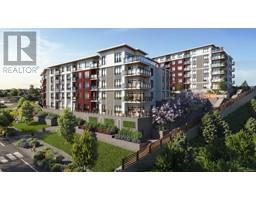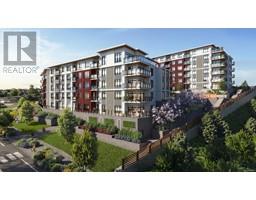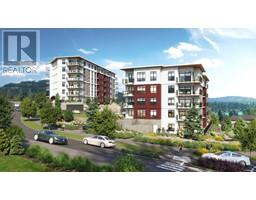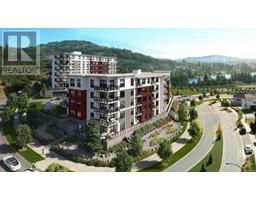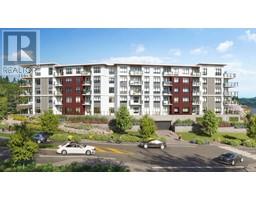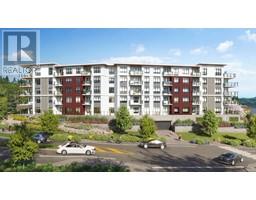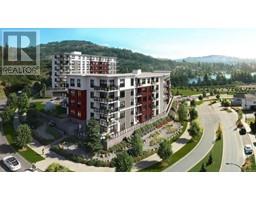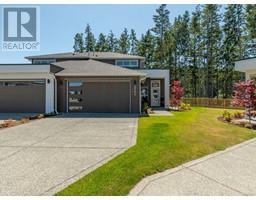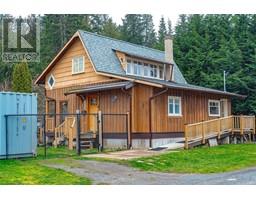2054 Pinehurst Terr Bear Mountain, Langford, British Columbia, CA
Address: 2054 Pinehurst Terr, Langford, British Columbia
Summary Report Property
- MKT ID953653
- Building TypeHouse
- Property TypeSingle Family
- StatusBuy
- Added11 weeks ago
- Bedrooms5
- Bathrooms4
- Area4779 sq. ft.
- DirectionNo Data
- Added On16 Feb 2024
Property Overview
Welcome to the “The Oakmount” a lifestyle driven designed residence crafted by KC Custom Designs and Karmanah Wood Design.This unprecedented home celebrates white oak details throughout,an elevated level of craftsmanship and inviting gathering spaces.Presenting a dramatic entry staircase that leads to the vaulted great room includes a double sided fireplace achieving a seamless indoor/outdoor feel.The chefs kitchen features a Wolf range, cabinet faced oak cabinetry, flame finish granite countertops and a hidden walk in pantry.The lavish primary bedroom on the main has a vaulted beamed ceiling,5 piece ensuite and walk in dressing room.The lower entertainment floor features a lit up wine wall,Sub zero fridge,theatre space,a private gym with a built in water station and patio doors out to the putting green!Enjoy entertaining on your heated covered outdoor dining space,play golf on the Championship course or hike the exceptional natural trails at Bear Mountain Resort!GOLF MEMBERSHIP Included. (id:51532)
Tags
| Property Summary |
|---|
| Building |
|---|
| Level | Rooms | Dimensions |
|---|---|---|
| Second level | Bedroom | 11 ft x 13 ft |
| Bathroom | 5-Piece | |
| Bedroom | 11 ft x 12 ft | |
| Family room | 11 ft x 20 ft | |
| Lower level | Storage | 7 ft x 7 ft |
| Bathroom | 4-Piece | |
| Bedroom | 12 ft x 12 ft | |
| Bedroom | 13 ft x 12 ft | |
| Other | 13 ft x 11 ft | |
| Media | 15 ft x 18 ft | |
| Gym | 15 ft x 19 ft | |
| Utility room | 9 ft x 11 ft | |
| Main level | Bathroom | 2-Piece |
| Ensuite | 5-Piece | |
| Primary Bedroom | 13 ft x 14 ft | |
| Pantry | 5 ft x 5 ft | |
| Laundry room | 11 ft x 9 ft | |
| Kitchen | 10 ft x 15 ft | |
| Dining room | 13 ft x 10 ft | |
| Living room | 16 ft x 20 ft | |
| Office | 11 ft x 11 ft | |
| Entrance | 9 ft x 12 ft |
| Features | |||||
|---|---|---|---|---|---|
| Cul-de-sac | Wooded area | Other | |||
| Air Conditioned | Fully air conditioned | ||||























































