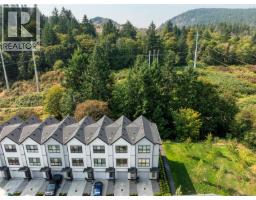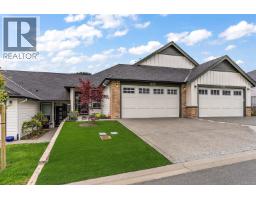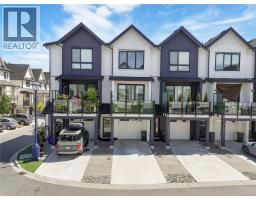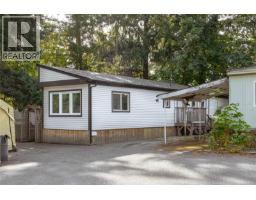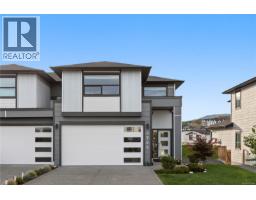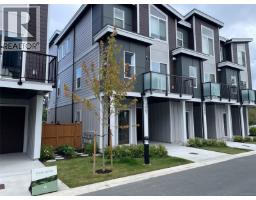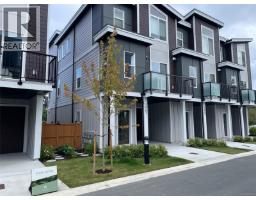205 2680 Peatt Rd Langford Proper, Langford, British Columbia, CA
Address: 205 2680 Peatt Rd, Langford, British Columbia
Summary Report Property
- MKT ID1006889
- Building TypeRow / Townhouse
- Property TypeSingle Family
- StatusBuy
- Added4 weeks ago
- Bedrooms2
- Bathrooms2
- Area1187 sq. ft.
- DirectionNo Data
- Added On22 Aug 2025
Property Overview
OPEN HOUSE Saturday, August 23 3;00-4:00 PM A wise buy and a warm home await. This well-designed 2-bedroom + flex room townhouse offers comfortable living over two levels in a professionally managed 9-unit complex that’s family, pet and rental friendly, with a low strata fee. The main level features a bright open-concept layout with 9-foot ceilings, a spacious living/dining area, and a modern kitchen with granite countertops, stainless steel appliances, a walk-in pantry, and two extra storage rooms. A convenient bathroom completes the main floor. Upstairs offers a large primary bedroom, a second bedroom, a flex room to suit various needs, a full bathroom, and in-unit laundry.Enjoy the sunny front deck, two parking spots, and an unbeatable central location with easy access to all amenities, schools, the new Westshore Campus, parks, bus routes, and the highway to Victoria or up island.This is a smart opportunity you won’t want to miss! (id:51532)
Tags
| Property Summary |
|---|
| Building |
|---|
| Level | Rooms | Dimensions |
|---|---|---|
| Second level | Bathroom | 4-Piece |
| Den | 10' x 9' | |
| Bedroom | 11' x 10' | |
| Primary Bedroom | 15' x 13' | |
| Main level | Porch | 14' x 4' |
| Storage | 4' x 4' | |
| Pantry | 5' x 3' | |
| Bathroom | 2-Piece | |
| Kitchen | 11' x 9' | |
| Dining room | 9' x 11' | |
| Living room | 16' x 13' |
| Features | |||||
|---|---|---|---|---|---|
| Other | Rectangular | None | |||



























