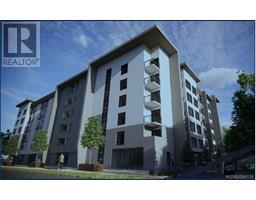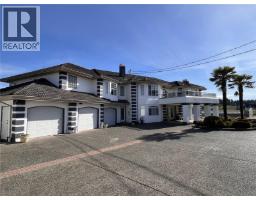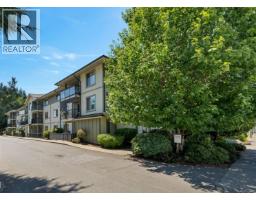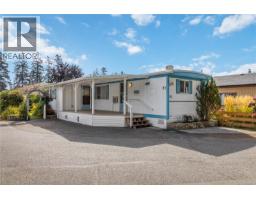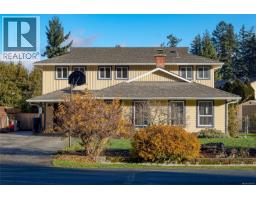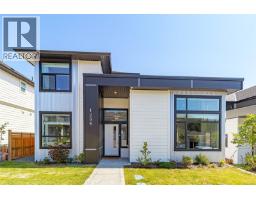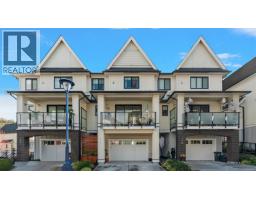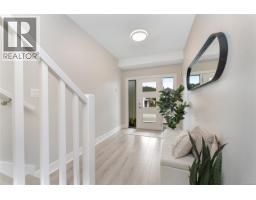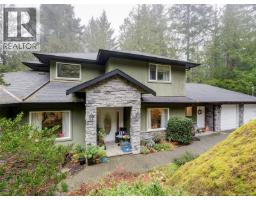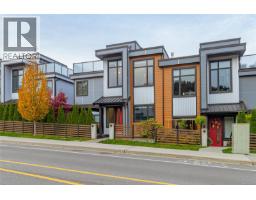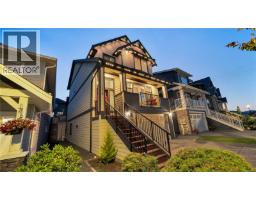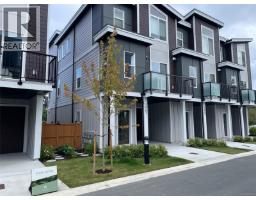2180 Harrow Gate Bear Mountain, Langford, British Columbia, CA
Address: 2180 Harrow Gate, Langford, British Columbia
Summary Report Property
- MKT ID1021126
- Building TypeHouse
- Property TypeSingle Family
- StatusBuy
- Added11 weeks ago
- Bedrooms5
- Bathrooms4
- Area3090 sq. ft.
- DirectionNo Data
- Added On30 Nov 2025
Property Overview
OPEN HOUSE Sat Nov 29th 2-3:30. Exquisitely reimagined, this Bear Mountain retreat delivers refined living with a resort-inspired edge. At its heart sits a showpiece $110K designer kitchen featuring a full Dacor appliance package, flawlessly integrated into a bright open floorplan and anchored by a stunning stone fireplace. The entire upper level is devoted to a lavish primary sanctuary—complete with a serene, spa-inspired en-suite—creating the ultimate private escape. A flexible 1,000 sq ft 2-bed suite with laundry and a private patio offers stylish space for guests or multigenerational living. Premium upgrades include a double garage, central vac, gas and hot tub rough-ins, plus a new high-efficiency heat pump with expansion capacity. Set in the prestigious Bear Mountain community, you’re steps from two Jack Nicklaus–designed golf courses, world-class tennis, fine dining, cafés, and endless trails for hiking and mountain biking. Resort luxury, redefined. (id:51532)
Tags
| Property Summary |
|---|
| Building |
|---|
| Level | Rooms | Dimensions |
|---|---|---|
| Second level | Bathroom | 4-Piece |
| Bedroom | 11' x 11' | |
| Bedroom | 10'11 x 11'3 | |
| Ensuite | 5-Piece | |
| Primary Bedroom | 13'7 x 21'1 | |
| Lower level | Laundry room | 5'6 x 6'1 |
| Office | 6'11 x 10'11 | |
| Bathroom | 4-Piece | |
| Bedroom | 9'4 x 11'4 | |
| Bedroom | 9'4 x 11'4 | |
| Patio | 37'2 x 16'5 | |
| Main level | Laundry room | 6'2 x 9'9 |
| Bathroom | 2-Piece | |
| Kitchen | 12'5 x 13'11 | |
| Dining room | 9'11 x 16'3 | |
| Living room | 19'5 x 11'3 | |
| Entrance | 11' x 7' | |
| Additional Accommodation | Kitchen | 12'7 x 20'11 |
| Living room | 11'10 x 16'0 |
| Features | |||||
|---|---|---|---|---|---|
| Central location | Park setting | Other | |||
| Rectangular | Air Conditioned | ||||

















































