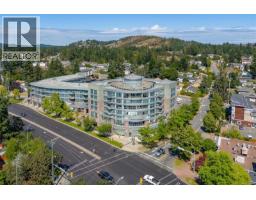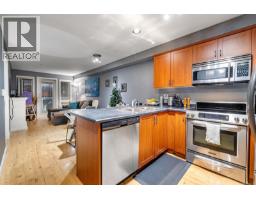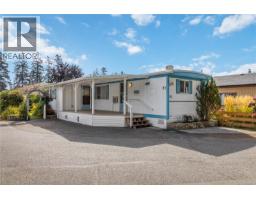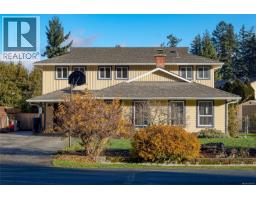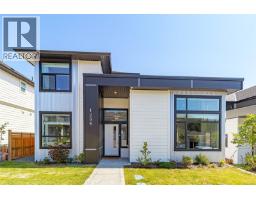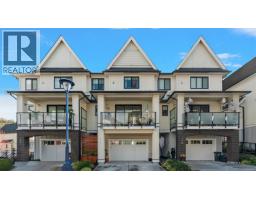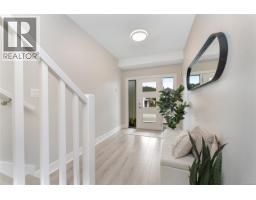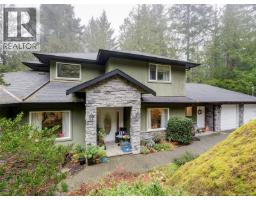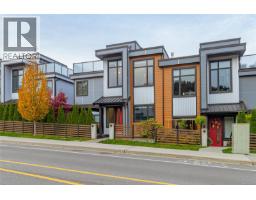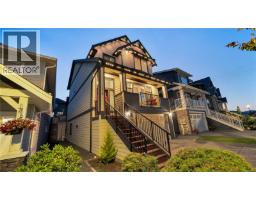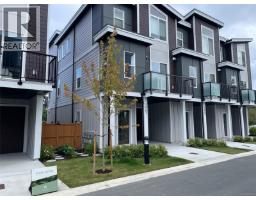2532 Obsidian Pl Bear Mountain, Langford, British Columbia, CA
Address: 2532 Obsidian Pl, Langford, British Columbia
Summary Report Property
- MKT ID1021670
- Building TypeHouse
- Property TypeSingle Family
- StatusBuy
- Added7 weeks ago
- Bedrooms5
- Bathrooms3
- Area2582 sq. ft.
- DirectionNo Data
- Added On06 Dec 2025
Property Overview
Sophisticated west coast contemporary home blending modern design with smart functionality. The main level includes a spacious den and a legal one-bedroom suite with separate hydro and laundry, offering excellent income potential or a private retreat for extended family. The grand upper level showcases soaring ceilings, expansive windows, and a seamless open concept design. The chef-inspired kitchen with island flows into the dining and living areas, opening to a sunlit deck with sweeping views. The primary suite features a walk-in closet and spa-like ensuite, with two additional bedrooms and full bath nearby. A spacious double garage, storage, irrigation and private backyard retreat complete the home. Set in a sought-after neighbourhood close to top schools, parks, and boutique amenities, with easy commuter access. This property delivers luxury with 180 degree views (ocean, city and mountain), lifestyle, and financial flexibility. (id:51532)
Tags
| Property Summary |
|---|
| Building |
|---|
| Level | Rooms | Dimensions |
|---|---|---|
| Second level | Balcony | 14 ft x 7 ft |
| Laundry room | 5 ft x 6 ft | |
| Bathroom | 11 ft x 4 ft | |
| Bedroom | 11 ft x 12 ft | |
| Bedroom | 11 ft x 10 ft | |
| Ensuite | 4 ft x 11 ft | |
| Primary Bedroom | 11 ft x 17 ft | |
| Living room | 13 ft x 15 ft | |
| Dining room | 13 ft x 12 ft | |
| Kitchen | 13 ft x 12 ft | |
| Main level | Patio | 18 ft x 9 ft |
| Bathroom | 4 ft x 8 ft | |
| Bedroom | 10 ft x 11 ft | |
| Bedroom | 12 ft x 11 ft | |
| Entrance | 10 ft x 6 ft | |
| Porch | 10 ft x 10 ft | |
| Additional Accommodation | Living room | 16 ft x 12 ft |
| Dining room | 11 ft x 10 ft | |
| Kitchen | 11 ft x 8 ft |
| Features | |||||
|---|---|---|---|---|---|
| Central location | Hillside | Other | |||
| None | |||||

















































