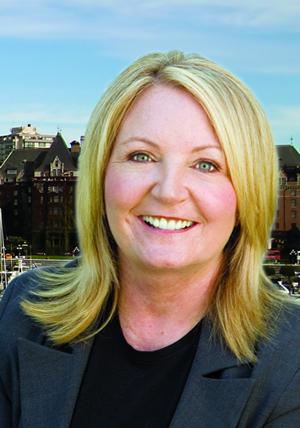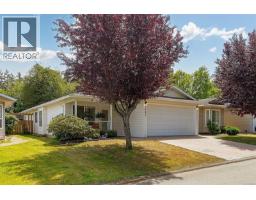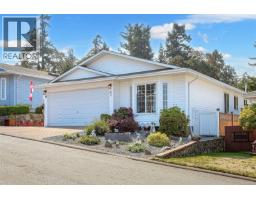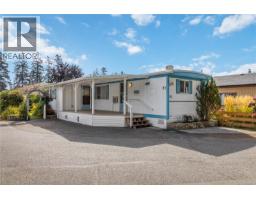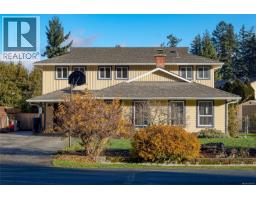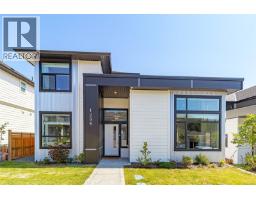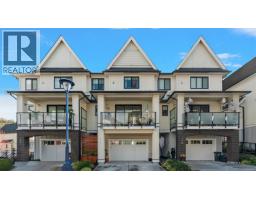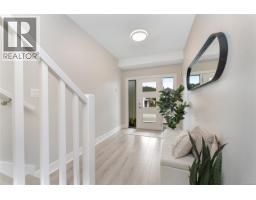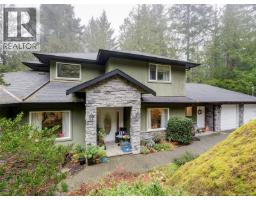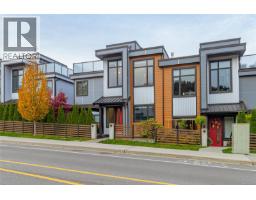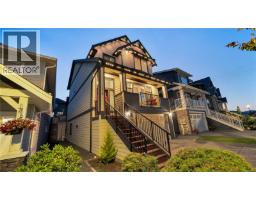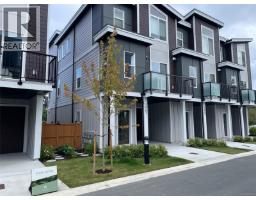2619 Crystalview Dr Atkins, Langford, British Columbia, CA
Address: 2619 Crystalview Dr, Langford, British Columbia
Summary Report Property
- MKT ID1017972
- Building TypeHouse
- Property TypeSingle Family
- StatusBuy
- Added9 weeks ago
- Bedrooms4
- Bathrooms4
- Area3087 sq. ft.
- DirectionNo Data
- Added On21 Oct 2025
Property Overview
Enjoy this serene and private oasis in Crystal View Estates. Enjoy your private 16,500 sq/ft lot (.38acres) with nice views of Mt. Baker and city views. This Exceptional large and stylish 3 level home has a perfect plan for the family. You'll appreciate the oversize living room with gas fireplace when you enter and the large ajoining dining room. Large and bright home with lots of large windows to enjoy your great views. Beautiful kitchen with quartz countertops open to eating area and huge family room with gas fireplace a large entertaining size deck off the family room. 2 piece bath, laundry and nice front view balcony and a large entertainment deck of the family room. Top floor has 3 spacious bedrooms, primary has 4 pc ensuite & walk-in closet. Lower leve has a large storage/furnace room, and a storage crawlspace. Double garage has a storage room on one side. Nicely landscaped with front garden sitting area, large level side yard for the kids. Irrigation system. close to schools, 10 minutes to Costco and blocks away from Crystalview Elementary. Lowest level has a large one bedroom suite with its own laundry and side patio area. (id:51532)
Tags
| Property Summary |
|---|
| Building |
|---|
| Level | Rooms | Dimensions |
|---|---|---|
| Second level | Bedroom | 11'7 x 11'3 |
| Bedroom | 10'11 x 11'3 | |
| Bathroom | 5-Piece | |
| Ensuite | 4-Piece | |
| Primary Bedroom | 14'5 x 14'2 | |
| Lower level | Laundry room | 5'2 x 7'7 |
| Bedroom | 12'10 x 17'1 | |
| Bathroom | 3-Piece | |
| Main level | Bathroom | 2-Piece |
| Balcony | 19'0 x 6'8 | |
| Laundry room | 8'4 x 7'0 | |
| Kitchen | 9'6 x 12'6 | |
| Eating area | 9'0 x 10'9 | |
| Family room | 22'9 x 13'7 | |
| Dining room | 10'5 x 9'5 | |
| Living room | 12'11 x 15'8 | |
| Entrance | 5'6 x 13'7 | |
| Additional Accommodation | Living room | 11'10 x 11'3 |
| Dining room | 8'3 x 7'8 | |
| Kitchen | 13'0 x 8'2 |
| Features | |||||
|---|---|---|---|---|---|
| Private setting | Other | None | |||






















































































