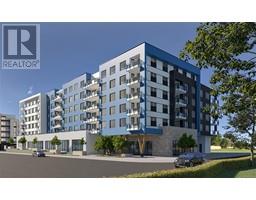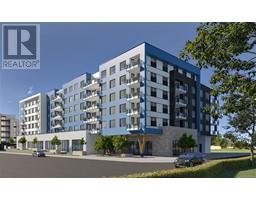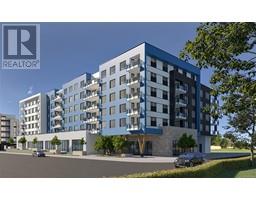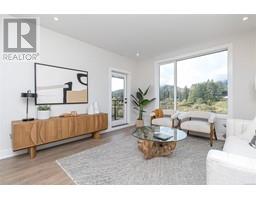2693 Traverse Terr Atkins, Langford, British Columbia, CA
Address: 2693 Traverse Terr, Langford, British Columbia
Summary Report Property
- MKT ID1003984
- Building TypeHouse
- Property TypeSingle Family
- StatusBuy
- Added5 days ago
- Bedrooms3
- Bathrooms3
- Area2128 sq. ft.
- DirectionNo Data
- Added On20 Jun 2025
Property Overview
Welcome to 2693 Traverse Terrace, a stunning semi-custom home in the prestigious Mills Creek. This 3-bedroom, 3-bathroom residence showcases superior craftsmanship with over 2,100 sq.ft. of elegant living space. The main level features an open-concept design, gourmet kitchen with granite countertops, massive island, gas range, and built-in pantry, plus a spacious living room with a gas fireplace and extended cabinetry. Upstairs, the luxurious primary suite includes a spa-inspired ensuite and large walk-in closet, 2 additional bedrooms and upper-level laundry add convenience for families. Lower level flex area maybe rec-room and office space. Enjoy outdoor living walkout off main floor, private forested setting, beautifully landscaped yard. Situated on the end of a quiet cul-de-sac near parks, schools, and all amenities’ steps to Galloping Goose Trail and Millstream Creek. This is the perfect family home in one of Langford’s sought-after locations. Parking for 3 vehicles. OH Sun 1-3. (id:51532)
Tags
| Property Summary |
|---|
| Building |
|---|
| Land |
|---|
| Level | Rooms | Dimensions |
|---|---|---|
| Second level | Laundry room | 6' x 3' |
| Ensuite | 3-Piece | |
| Bedroom | 11' x 11' | |
| Bedroom | 11' x 11' | |
| Bathroom | 4-Piece | |
| Primary Bedroom | 13' x 13' | |
| Lower level | Games room | 14' x 14' |
| Media | 16' x 12' | |
| Main level | Bathroom | 2-Piece |
| Kitchen | 14' x 11' | |
| Dining room | 14' x 11' | |
| Living room | 17' x 17' | |
| Patio | 13' x 12' | |
| Entrance | 8' x 4' |
| Features | |||||
|---|---|---|---|---|---|
| Cul-de-sac | Private setting | Wooded area | |||
| Irregular lot size | Other | None | |||








































































