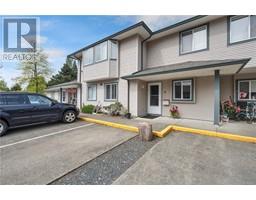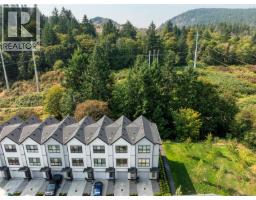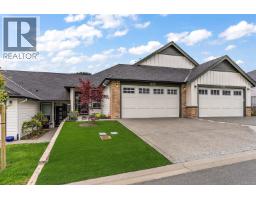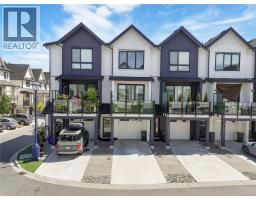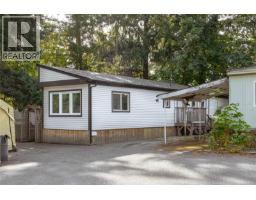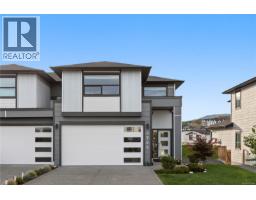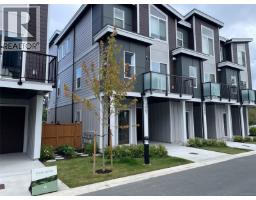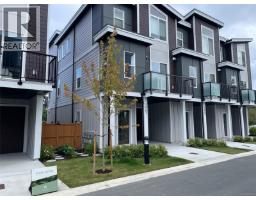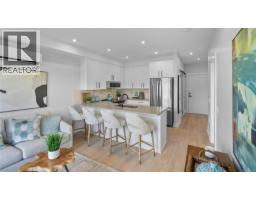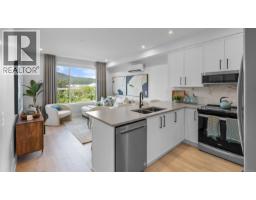307 751 Goldstream Ave The Lotus, Langford, British Columbia, CA
Address: 307 751 Goldstream Ave, Langford, British Columbia
Summary Report Property
- MKT ID1002884
- Building TypeApartment
- Property TypeSingle Family
- StatusBuy
- Added3 days ago
- Bedrooms2
- Bathrooms2
- Area1030 sq. ft.
- DirectionNo Data
- Added On24 Sep 2025
Property Overview
Discover this spacious top-floor 2-bed, 2-bath corner unit in the heart of Goldstream Village. With two owned underground parking stalls and two storage units, this home offers exceptional value and convenience. Designed with privacy and natural light in mind, this unit boasts soaring 13-foot ceilings, oversized windows, and hardwood floors throughout. The kitchen features granite countertops, a stylish eating bar, and seamlessly connects to the open dining and living areas, perfect for entertaining or relaxing at home. Enjoy warm summer evenings on the, private balcony, ideal relaxing with friends or family. The generously sized primary bedroom easily accommodates a king-size bed and includes a custom walk-in closet and a lovely ensuite with a soaker tub. Additional highlights include , in-suite laundry, pantry and fireplace. Located just a walk from shops, cafés, fitness centres and more — this is urban living at its best. Immediate possession available (id:51532)
Tags
| Property Summary |
|---|
| Building |
|---|
| Level | Rooms | Dimensions |
|---|---|---|
| Lower level | Storage | 3'0 x 6'0 |
| Storage | 3'0 x 6'0 | |
| Main level | Pantry | 3'0 x 3'0 |
| Laundry room | 4'0 x 4'0 | |
| Bedroom | 10'10 x 11'3 | |
| Bathroom | 8'8 x 5'4 | |
| Ensuite | 9'11 x 6'4 | |
| Primary Bedroom | 11'0 x 14'10 | |
| Kitchen | 13'2 x 11'0 | |
| Dining room | 15'1 x 9'8 | |
| Living room | 15'1 x 11'4 | |
| Balcony | 7'1 x 12'5 | |
| Entrance | 5'1 x 12'8 |
| Features | |||||
|---|---|---|---|---|---|
| Central location | Southern exposure | Other | |||
| Underground | None | ||||





















