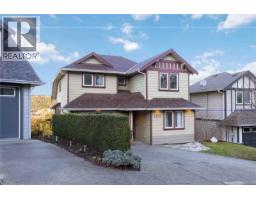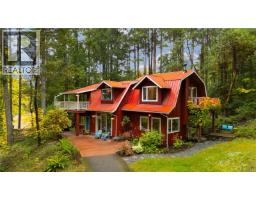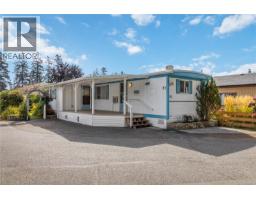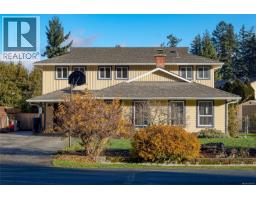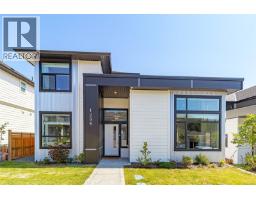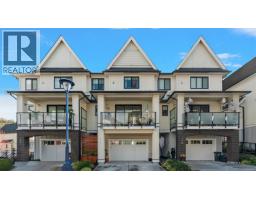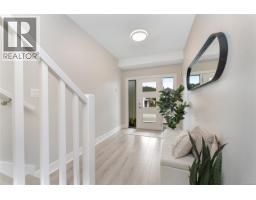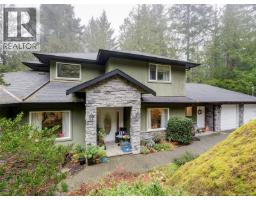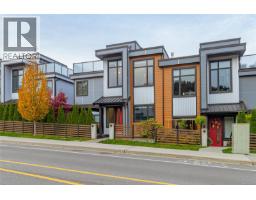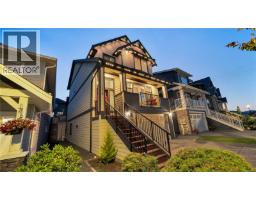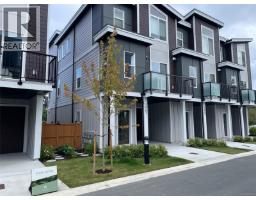3307 Merlin Rd Luxton, Langford, British Columbia, CA
Address: 3307 Merlin Rd, Langford, British Columbia
Summary Report Property
- MKT ID1021122
- Building TypeHouse
- Property TypeSingle Family
- StatusBuy
- Added9 weeks ago
- Bedrooms5
- Bathrooms4
- Area1964 sq. ft.
- DirectionNo Data
- Added On27 Nov 2025
Property Overview
Move-In Ready Family Home + Suite — Priced to Move at $899,000! Discover exceptional value in Happy Valley with this well-kept 5-bed, 4-bath home offering three levels of flexible, functional living. It’s an ideal fit for growing families, multi-generational households, or investors seeking a strong mortgage helper. The main level features bright, open-concept living with laminate flooring, an electric fireplace, and a spacious kitchen with granite countertops. Upstairs you’ll find three cozy, carpeted bedrooms including a comfortable primary suite. A bonus lower-level bedroom with its own bathroom works perfectly for teens, guests, or a dedicated home office. A ground-level legal 1-bedroom suite with a separate entrance provides excellent income potential or private space for extended family. The location checks every box—walk your kids to Happy Valley Elementary, hop on nearby bus routes, and enjoy easy access to parks, playgrounds, trails, and commuting routes to both Victoria and Sooke. The neighbourhood is known for its friendly, connected feel. Highlights: Aggressively priced at $899,000 Heat pumps for year-round comfort Double garage + plenty of storage Move-in ready with a flexible floor plan Quiet location near schools, parks & the Galloping Goose Trail Immediate possession available Homes offering this mix of value, space, and income potential don’t come up this often. (id:51532)
Tags
| Property Summary |
|---|
| Building |
|---|
| Land |
|---|
| Level | Rooms | Dimensions |
|---|---|---|
| Lower level | Bathroom | 4-Piece |
| Ensuite | 3-Piece | |
| Bedroom | 11' x 10' | |
| Entrance | 14' x 10' | |
| Main level | Ensuite | 3-Piece |
| Bedroom | 11' x 10' | |
| Bedroom | 13' x 10' | |
| Bathroom | 4-Piece | |
| Primary Bedroom | 16' x 12' | |
| Kitchen | 10' x 9' | |
| Dining room | 10' x 7' | |
| Living room | 15' x 14' | |
| Additional Accommodation | Kitchen | 8' x 3' |
| Living room | 13' x 13' | |
| Primary Bedroom | 10' x 10' |
| Features | |||||
|---|---|---|---|---|---|
| Level lot | Other | Rectangular | |||
| Air Conditioned | |||||






































