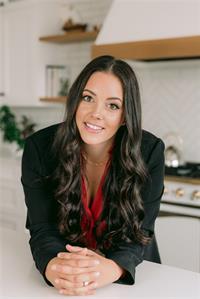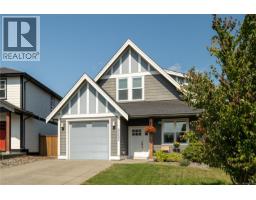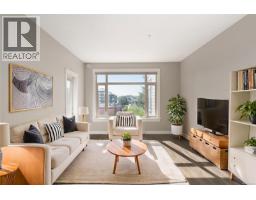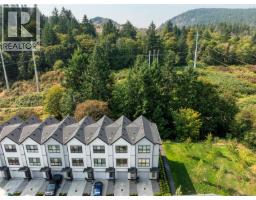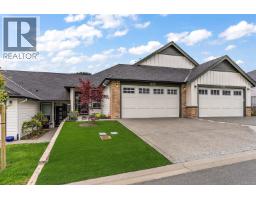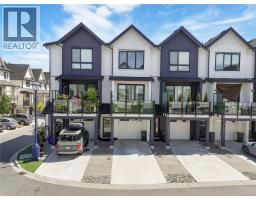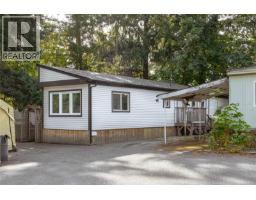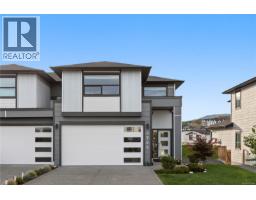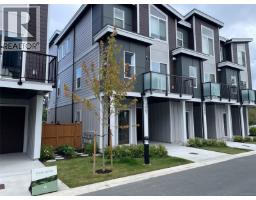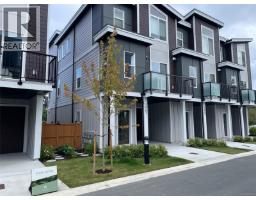3426 Vision Way Happy Valley, Langford, British Columbia, CA
Address: 3426 Vision Way, Langford, British Columbia
Summary Report Property
- MKT ID1012717
- Building TypeRow / Townhouse
- Property TypeSingle Family
- StatusBuy
- Added1 days ago
- Bedrooms3
- Bathrooms4
- Area1651 sq. ft.
- DirectionNo Data
- Added On18 Sep 2025
Property Overview
Sparkling & spacious, this 2020-built, 3 bedroom, 4 bathroom townhouse offers over 1,600sf of modern living—with no strata fees. Ideally located just minutes from Westshore Centre and close to schools, parks, and transit. Step inside to a bright, open floor plan featuring oversized picture windows & airy 9ft ceilings. The chef’s kitchen is a standout with quartz counters, stainless steel appliances (including gas range), tile backsplash, and a peninsula with breakfast bar. The dining area flows seamlessly into a generous living room with a cozy fireplace and access to a sunny balcony. A large bedroom with its own balcony plus a 2pc powder room complete the main level. Upstairs, discover two more spacious bedrooms—including a vaulted primary suite with dual closets and a skylight, spa-like 4pc ensuite with quartz vanity. A full 4pc main bath and laundry complete the upper floor. The lower level features a family room with patio doors opening to a private, fenced yard with covered space—perfect for outdoor living year round—plus a convenient 2pc bath and a spacious garage. The ideal family home awaits. (id:51532)
Tags
| Property Summary |
|---|
| Building |
|---|
| Level | Rooms | Dimensions |
|---|---|---|
| Second level | Primary Bedroom | 13'3 x 14'0 |
| Ensuite | 4-Piece | |
| Bathroom | 4-Piece | |
| Bedroom | 15'8 x 10'4 | |
| Lower level | Patio | 7'4 x 8'0 |
| Bathroom | 2-Piece | |
| Family room | 15'8 x 10'9 | |
| Entrance | 5'0 x 5'0 | |
| Main level | Balcony | 11'9 x 3'6 |
| Bathroom | 2-Piece | |
| Bedroom | 11'8 x 10'0 | |
| Kitchen | 7'8 x 10'6 | |
| Dining room | 11'7 x 7'3 | |
| Living room | 11'7 x 14'0 | |
| Balcony | 12'3 x 4'10 |
| Features | |||||
|---|---|---|---|---|---|
| Other | Refrigerator | Stove | |||
| Washer | Dryer | Air Conditioned | |||





























