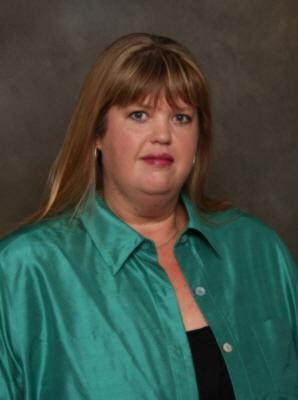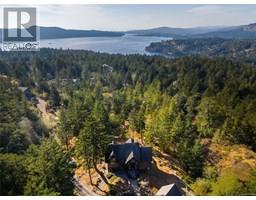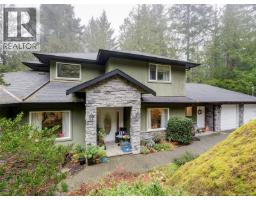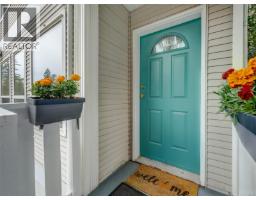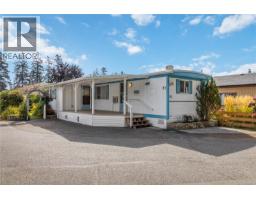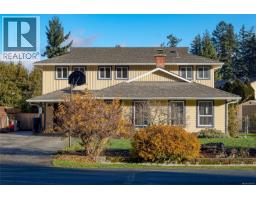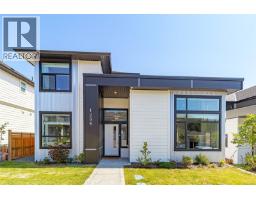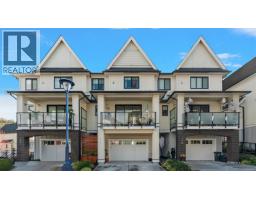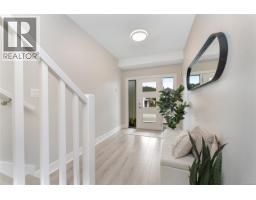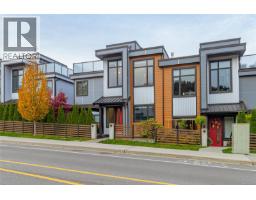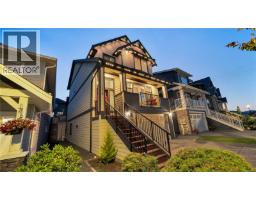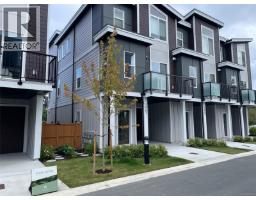3581 Sun Vista Walfred, Langford, British Columbia, CA
Address: 3581 Sun Vista, Langford, British Columbia
Summary Report Property
- MKT ID1013008
- Building TypeHouse
- Property TypeSingle Family
- StatusBuy
- Added16 weeks ago
- Bedrooms4
- Bathrooms3
- Area2903 sq. ft.
- DirectionNo Data
- Added On07 Sep 2025
Property Overview
OPEN HOUSE SAT SEPT 6, 3-5!!! New Exterior Paint, Stunning Mountain Views including distant water glances of the straight of Juan de Fuca from your deck and most of your living space located at the end of a quiet cul-de-sac this private location provides all day sun & spectacular sunsets. Bright and full of light your open concept kitchen, living room, dining room and family room offer tons of space for everybody. Cozy up to the double side fireplace in your living room watching the sun set. Escape into your primary bedroom with your fireplace, en-suite with soaker tub and huge balcony to watch the sun rise with your cup of coffee. Bring the outside in just off the family room you have a large patio great for summer BBQ and entertaining, 2 additional bedrooms and a main bath finish off the main. Office and den for at home work spaces a one bed in-law suite and double garage for the handyman of the family. A must view these homes rarely come up to buy! (id:51532)
Tags
| Property Summary |
|---|
| Building |
|---|
| Level | Rooms | Dimensions |
|---|---|---|
| Lower level | Laundry room | 8 ft x 5 ft |
| Other | 8 ft x 7 ft | |
| Den | 13 ft x 9 ft | |
| Office | 10 ft x 9 ft | |
| Porch | 15 ft x 5 ft | |
| Entrance | 12 ft x 5 ft | |
| Main level | Balcony | 13 ft x 9 ft |
| Patio | 29 ft x 12 ft | |
| Balcony | 21 ft x 12 ft | |
| Bedroom | 11 ft x 10 ft | |
| Bedroom | 11 ft x 10 ft | |
| Bathroom | 9 ft x 6 ft | |
| Ensuite | 10 ft x 6 ft | |
| Primary Bedroom | 15 ft x 10 ft | |
| Family room | 12 ft x 12 ft | |
| Kitchen | 12 ft x 12 ft | |
| Dining room | 15 ft x 15 ft | |
| Living room | 15 ft x 14 ft | |
| Additional Accommodation | Kitchen | 11 ft x 11 ft |
| Bathroom | 9 ft x 5 ft | |
| Living room | 13 ft x 10 ft | |
| Bedroom | 14 ft x 13 ft |
| Features | |||||
|---|---|---|---|---|---|
| Irregular lot size | Garage | Central air conditioning | |||































