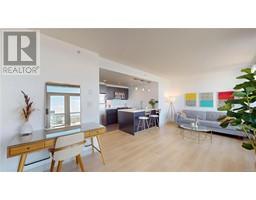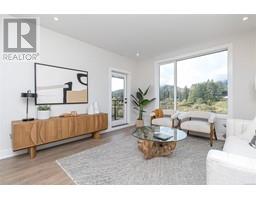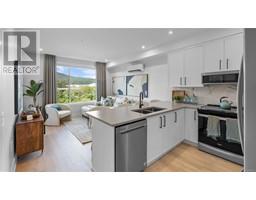403 2823 Jacklin Rd Langford Proper, Langford, British Columbia, CA
Address: 403 2823 Jacklin Rd, Langford, British Columbia
Summary Report Property
- MKT ID1002027
- Building TypeApartment
- Property TypeSingle Family
- StatusBuy
- Added11 hours ago
- Bedrooms2
- Bathrooms2
- Area1143 sq. ft.
- DirectionNo Data
- Added On30 Jun 2025
Property Overview
Spacious, beautifully updated 2-bed, 2-bathroom top-floor condo offers over 1,000 sqft of thoughtfully designed living space in the heart of Langford. 18-foot vaulted ceilings, bright open-concept, new flooring throughout combines style, comfort, and functionality. Newley renovated kitchen, elegant quartz countertops, brand-new stainless-steel appliances, and ample cabinetry—perfect for everyday living or entertaining. Cozy up by the fireplace in the living area, or step out onto your private balcony to enjoy your morning coffee. Bonus versatile loft space for a home office, reading nook, or guest area. In-suite laundry, a dedicated parking stall, and smart home upgrades Mysa thermostats and Govee smart lighting. This pet-friendly building is centrally located near shops, cafes, parks, and transit, making it ideal for professionals, couples, or small families. Don’t miss the rare opportunity to own a bright, modern condo in one of Langford’s most walkable and connected neighborhoods. (id:51532)
Tags
| Property Summary |
|---|
| Building |
|---|
| Level | Rooms | Dimensions |
|---|---|---|
| Second level | Loft | 11 ft x 9 ft |
| Main level | Entrance | 6 ft x 11 ft |
| Bathroom | 9 ft x 5 ft | |
| Bedroom | 9 ft x 11 ft | |
| Bathroom | 5 ft x 9 ft | |
| Primary Bedroom | 12 ft x 19 ft | |
| Kitchen | 12 ft x 8 ft | |
| Dining room | 12' x 6' | |
| Living room | 12 ft x 9 ft |
| Features | |||||
|---|---|---|---|---|---|
| Cul-de-sac | Other | Rectangular | |||
| Open | None | ||||










































