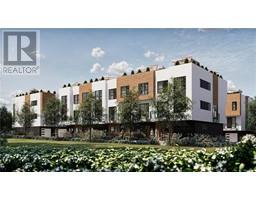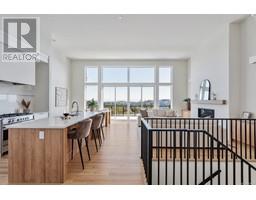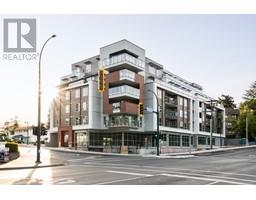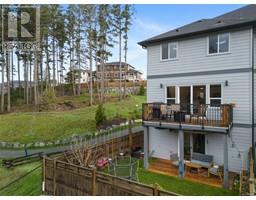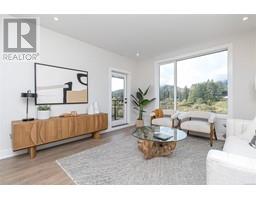556 Belford Pl Thetis Heights, Langford, British Columbia, CA
Address: 556 Belford Pl, Langford, British Columbia
Summary Report Property
- MKT ID1003128
- Building TypeHouse
- Property TypeSingle Family
- StatusBuy
- Added2 days ago
- Bedrooms4
- Bathrooms4
- Area2570 sq. ft.
- DirectionNo Data
- Added On12 Jun 2025
Property Overview
Welcome to The Heights, a collection of 10 single-family homes on a quiet cul-de-sac off Bellamy. Designed with transitional style, these homes offer warm finishes, functional layouts for everyone and timeless appeal. This 4 BED & 4 BATH home spans over 2,500 sqft with suite potential. Thoughtfully designed from the moment you enter with the warm flooring & windows that fill the space with tons of natural light. The kitchen features two-toned cabinetry, black hardware, SS appliance package and quartz countertops and island. The primary suite features custom wainscotting, walk-in closet with built-ins and an ensuite that will make you feel like you’re at the spa. Retreat to the lower floor where you will find an oversized media/family room, perfect for entertaining or a family movie night. Located minutes from Langford’s recreation, shopping, and all school levels, The Heights is an ideal location for families. (id:51532)
Tags
| Property Summary |
|---|
| Building |
|---|
| Level | Rooms | Dimensions |
|---|---|---|
| Second level | Laundry room | 5'10 x 7'2 |
| Bathroom | 4-Piece | |
| Bedroom | 10'10 x 10'1 | |
| Bedroom | Measurements not available x 10 ft | |
| Ensuite | 5-Piece | |
| Primary Bedroom | 15'9 x 10'3 | |
| Lower level | Utility room | 14 ft x Measurements not available |
| Bathroom | 4-Piece | |
| Bedroom | 10'1 x 9'5 | |
| Family room | 10 ft x Measurements not available | |
| Family room | 16'10 x 12'6 | |
| Main level | Balcony | 12'3 x 8'2 |
| Bathroom | 2-Piece | |
| Living room | 16'9 x 10'2 | |
| Kitchen | Measurements not available x 10 ft | |
| Dining room | 11'4 x 11'4 | |
| Mud room | 5'5 x 6'10 | |
| Entrance | 7 ft x Measurements not available | |
| Additional Accommodation | Kitchen | Measurements not available |
| Features | |||||
|---|---|---|---|---|---|
| Cul-de-sac | Other | Air Conditioned | |||












































