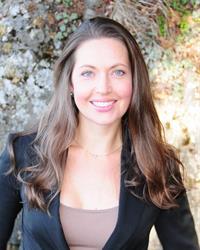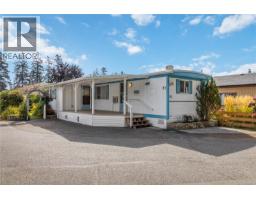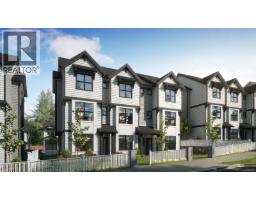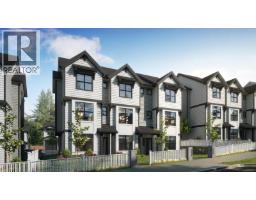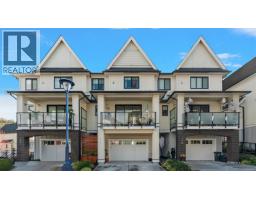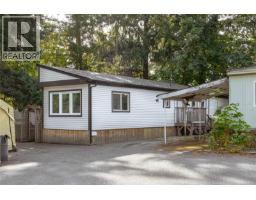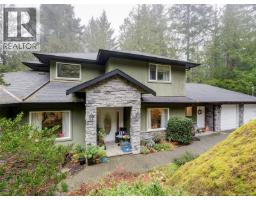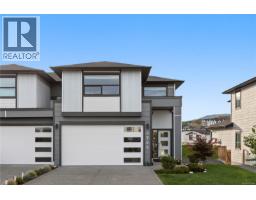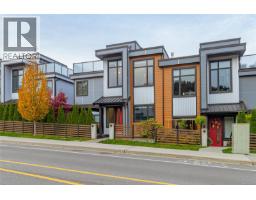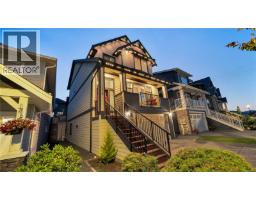605 1361 Goldstream Ave Trailside at the Lake, Langford, British Columbia, CA
Address: 605 1361 Goldstream Ave, Langford, British Columbia
Summary Report Property
- MKT ID1020068
- Building TypeApartment
- Property TypeSingle Family
- StatusBuy
- Added3 days ago
- Bedrooms2
- Bathrooms2
- Area894 sq. ft.
- DirectionNo Data
- Added On18 Nov 2025
Property Overview
Gorgeous, peaceful lake view, top floor condo with quality finishings & superb layout! Chef’s dream kitchen with abundant counter & cupboard space, quartz counters & huge island eating bar - excellent for entertaining friends & family! Relax in your well sized living room, gazing out at protected nature and spectacular Langford Lake. Nicely sized primary BR w/upgraded walk through closet & deluxe ensuite w/quartz counters, double sink & large shower. Floorplan provides nice separation of BR’s. 9ft ceilings create an airy feel while top floor location ensures extra peace & quiet. South exposure means lots of sun in all main rooms and on deck, and heat pump maintains a comfortable temperature at all times. Amenities galore in the building including shared office space, yoga studio, cardio & weight rooms & lounge. Lifestyle upgrade anyone? Strata welcomes pets including 2 dogs or cats. Storage on 6th floor, parking spot is LCP. All amenities of the Westshore are within 5-10 mins & Ed Nixon trail head is steps away, meandering around lovely Langford Lake. Located at the end of a no-thu rd, feel the calm as you approach home at the end of the day, returning to your serene and scenic outlook over the lake. Not your average Langford condo – act quick! (id:51532)
Tags
| Property Summary |
|---|
| Building |
|---|
| Level | Rooms | Dimensions |
|---|---|---|
| Main level | Bathroom | 4-Piece |
| Balcony | 10'1 x 5'2 | |
| Bedroom | 10'2 x 9'10 | |
| Living room | 16'1 x 13'1 | |
| Kitchen | 12'6 x 10'6 | |
| Ensuite | 4-Piece | |
| Primary Bedroom | 12'10 x 9'9 |
| Features | |||||
|---|---|---|---|---|---|
| Cul-de-sac | Park setting | Southern exposure | |||
| Wooded area | See remarks | Other | |||
| Air Conditioned | Wall unit | ||||





































