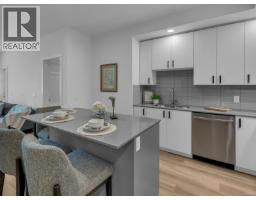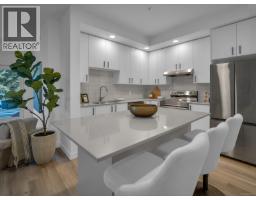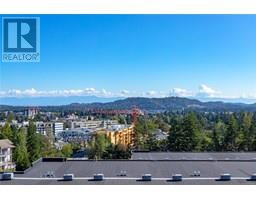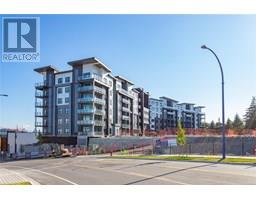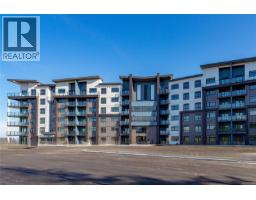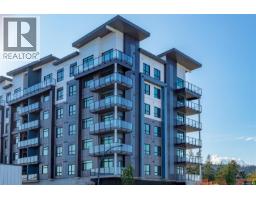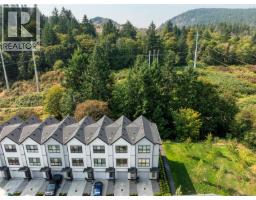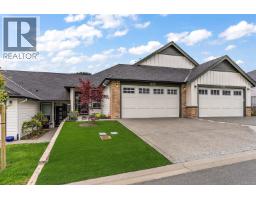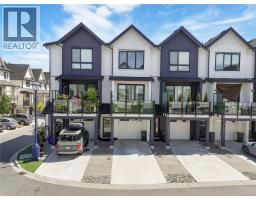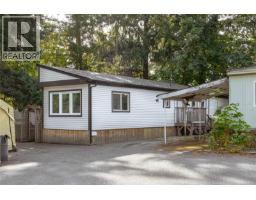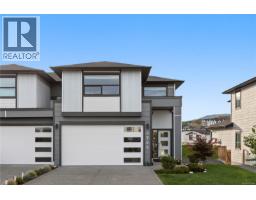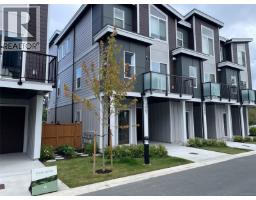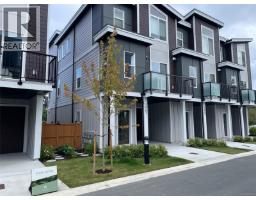611 2390 City Gate Blvd Florence Lake, Langford, British Columbia, CA
Address: 611 2390 City Gate Blvd, Langford, British Columbia
2 Beds2 Baths949 sqftStatus: Buy Views : 20
Price
$569,900
Summary Report Property
- MKT ID1009472
- Building TypeApartment
- Property TypeSingle Family
- StatusBuy
- Added4 weeks ago
- Bedrooms2
- Bathrooms2
- Area949 sq. ft.
- DirectionNo Data
- Added On23 Aug 2025
Property Overview
TOP FLOOR Syrah floor plan at CITY GATE — filled with natural light and stunning views. This vibrant community offers 1, 2, and 3-bedroom homes with modern layouts, triple-pane windows, and built-in AC for year-round comfort. Enjoy access to a fitness center, indoor/outdoor lounges, and a dog run — all steps from coffee shops, dining, and future schools right across the street. Perfect for families or professionals. Show Home tours by appointment only. Photos may not reflect actual unit (id:51532)
Tags
| Property Summary |
|---|
Property Type
Single Family
Building Type
Apartment
Square Footage
949 sqft
Title
Strata
Neighbourhood Name
Florence Lake
Land Size
949 sqft
Built in
2025
| Building |
|---|
Bathrooms
Total
2
Building Features
Square Footage
949 sqft
Total Finished Area
949 sqft
Heating & Cooling
Cooling
Air Conditioned
Heating Type
Heat Pump
Neighbourhood Features
Community Features
Pets Allowed, Family Oriented
Maintenance or Condo Information
Maintenance Fees
$316 Monthly
Parking
Total Parking Spaces
1
| Level | Rooms | Dimensions |
|---|---|---|
| Main level | Kitchen | 8 ft x 12 ft |
| Bathroom | 3-Piece | |
| Bathroom | 4-Piece | |
| Bedroom | 11 ft x 10 ft | |
| Bedroom | 11 ft x 10 ft | |
| Living room | 12 ft x 12 ft | |
| Dining room | 12 ft x 8 ft |
| Features | |||||
|---|---|---|---|---|---|
| Air Conditioned | |||||



























