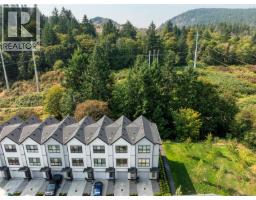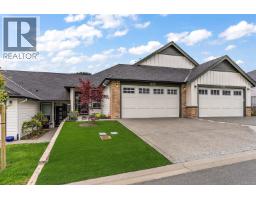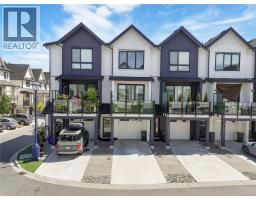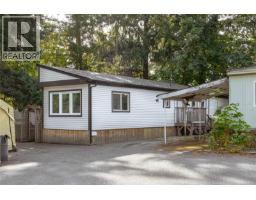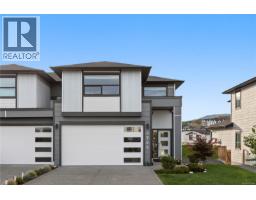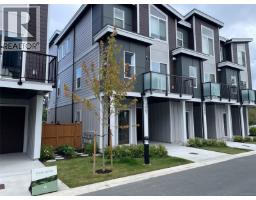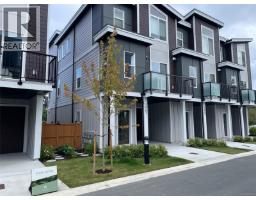929 Peace Keeping Cres Walfred, Langford, British Columbia, CA
Address: 929 Peace Keeping Cres, Langford, British Columbia
Summary Report Property
- MKT ID1011720
- Building TypeHouse
- Property TypeSingle Family
- StatusBuy
- Added4 weeks ago
- Bedrooms4
- Bathrooms4
- Area2321 sq. ft.
- DirectionNo Data
- Added On21 Aug 2025
Property Overview
Welcome to this beautifully designed 4-bedroom, 4-bathroom family home offering over 2,300 sq. ft. of living space, built in 2021 and ideally located just minutes from Belmont Market and major amenities.The main level features an open-concept kitchen and dining area, complete with quartz countertops, stainless steel appliances, and a gas range. A cozy gas fireplace adds warmth to the living room. The fenced backyard is perfect for entertaining or relaxing. A convenient powder room and a self-contained 1-bedroom suite (ideal as a mortgage helper or in-law suite) complete the main floor.Upstairs, Three generous bedrooms, including the primary suite with a walk-in closet and spa-like 5-piece ensuite featuring heated tile floors. A full 4-piece bathroom and laundry area add convenience to the upper level. Additional highlights include a walk-in sized storage room off the single garage, and a high-efficiency heat pump providing both heating and air conditioning for year-round comfort. (id:51532)
Tags
| Property Summary |
|---|
| Building |
|---|
| Land |
|---|
| Level | Rooms | Dimensions |
|---|---|---|
| Second level | Ensuite | 13 ft x 8 ft |
| Primary Bedroom | 16 ft x 14 ft | |
| Bathroom | 11 ft x 6 ft | |
| Laundry room | 9 ft x 7 ft | |
| Bedroom | 14 ft x 9 ft | |
| Bedroom | 10 ft x 13 ft | |
| Lower level | Entrance | 13 ft x 11 ft |
| Main level | Kitchen | 15 ft x 11 ft |
| Dining room | 16 ft x 11 ft | |
| Kitchen | 13 ft x 16 ft | |
| Bathroom | 6 ft x 6 ft | |
| Bathroom | 11 ft x 6 ft | |
| Bedroom | 11 ft x 13 ft |
| Features | |||||
|---|---|---|---|---|---|
| Other | Air Conditioned | ||||


















































