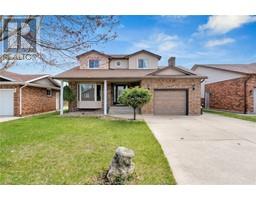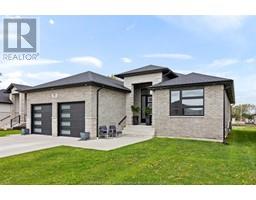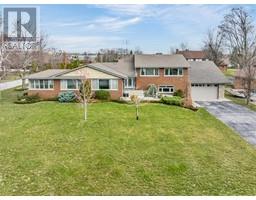1306 DEER RUN ROAD, Leamington, Ontario, CA
Address: 1306 DEER RUN ROAD, Leamington, Ontario
Summary Report Property
- MKT ID25011221
- Building TypeHouse
- Property TypeSingle Family
- StatusBuy
- Added7 weeks ago
- Bedrooms5
- Bathrooms3
- Area0 sq. ft.
- DirectionNo Data
- Added On07 May 2025
Property Overview
INTRODUCING A CONTEMPORARY RAISED RANCH THAT HAS BEEN METICULOUSLY MAINTAINED AND SITS IN A HIGHLY SOUGHT AFTER NEIGHBOURHOOD. CUSTOM BUILT WITH HIGH CEILINGS, EXPANSIVE WINDOWS FILTERING IN NATURAL LIGHT, GLEAMING HARDWOOD FLOORS, OPEN CONCEPT KITCHEN, DINING, LIVING AREA W/FIREPLACE, PERFECT FOR ENTERTAINING INDOORS AS WELL AS OUTDOORS WITH A SLIDING DOOR LEADING TO A COVERED SPACIOUS PATIO/HOTTUB AREA WHICH IS ALSO ACCESSED FROM THE PRIMARY WHICH FEATURES AN ENSUITE AND WALK IN CLOSET. A DESIRABLE LAYOUT WITH THE PRIMARY SEPARATED FROM OTHER BEDROOMS. THIS HOME ALSO OFFERS YOUR FAMILY ROOM TO GROW WITH TWO ADDITIONAL BEDROOMS ON THE LOWER LEVEL, FAMILY ROOM, REC ROOM, WORKOUT ROOM AND AMPLE SPACE FOR STORAGE. TWO CAR GARAGE FEATURES EPOXY FLOORING WITH MAN DOOR ENTRY/EXIT TO BACKYARD. BEAUTIFULLY LANDSCAPED YARD FRONT TO BACK WITH LAWN IRRIGATION SYSTEM. IDEALLY LOCATED OUTSIDE OF TOWN YET NEAR SCHOOLS, PARKS & LOCAL AMENITIES. CLICK ON VIDEO TO SEE THE HIGHLIGHTED FINER DETAILS! (id:51532)
Tags
| Property Summary |
|---|
| Building |
|---|
| Land |
|---|
| Level | Rooms | Dimensions |
|---|---|---|
| Lower level | Storage | Measurements not available |
| Utility room | Measurements not available | |
| 3pc Bathroom | Measurements not available | |
| Bedroom | Measurements not available | |
| Bedroom | Measurements not available | |
| Recreation room | Measurements not available | |
| Family room | Measurements not available | |
| Main level | Laundry room | Measurements not available |
| Bedroom | Measurements not available | |
| Bedroom | Measurements not available | |
| Primary Bedroom | Measurements not available | |
| 3pc Ensuite bath | Measurements not available | |
| 4pc Bathroom | Measurements not available | |
| Living room/Fireplace | Measurements not available | |
| Kitchen/Dining room | Measurements not available | |
| Dining room | Measurements not available | |
| Foyer | Measurements not available |
| Features | |||||
|---|---|---|---|---|---|
| Double width or more driveway | Finished Driveway | Attached Garage | |||
| Garage | Inside Entry | Other | |||
| Hot Tub | Dishwasher | Microwave Range Hood Combo | |||
| Stove | Central air conditioning | ||||




























































