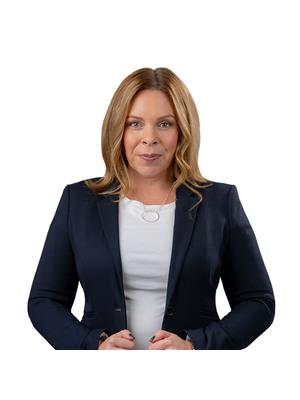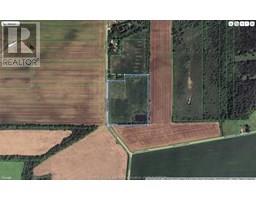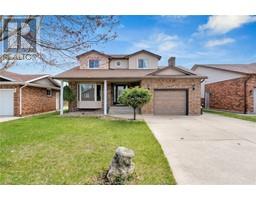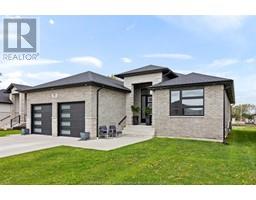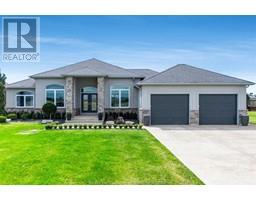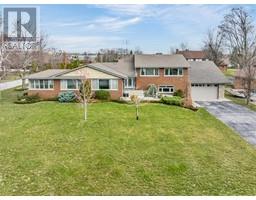27 Mersea Rd. 12, Leamington, Ontario, CA
Address: 27 Mersea Rd. 12, Leamington, Ontario
Summary Report Property
- MKT ID25015524
- Building TypeHouse
- Property TypeSingle Family
- StatusBuy
- Added5 days ago
- Bedrooms3
- Bathrooms2
- Area0 sq. ft.
- DirectionNo Data
- Added On20 Jun 2025
Property Overview
Charming brick bungalow nestled on a wooded lot just minutes from Point Pelee National Park. This 3-bedroom home features a newly redesigned kitchen with modern cabinetry and tasteful finishes. The layout offers defined living and dining spaces, ideal for those who appreciate a more traditional floor plan. Both bathrooms have been recently updated, including a full bath in the partially finished basement—perfect for guests or extended family. Enjoy the convenience of an attached garage and the serenity of a mature, tree-lined backyard, ideal for relaxing or spotting local wildlife. Furnace/ac 2018, roof is being re-done August 2025. Whether you're looking to downsize, invest, or settle into a peaceful setting close to nature, this move-in ready home checks all the boxes. $1620/year on property taxes (in sewer charges) will be paid off by Seller at completion. A rare find in a desirable location—book your showing today! Buyer to verify all information (id:51532)
Tags
| Property Summary |
|---|
| Building |
|---|
| Land |
|---|
| Level | Rooms | Dimensions |
|---|---|---|
| Basement | Storage | Measurements not available |
| Utility room | Measurements not available | |
| Family room/Fireplace | Measurements not available | |
| 3pc Bathroom | Measurements not available | |
| Laundry room | Measurements not available | |
| Main level | Bedroom | Measurements not available |
| Bedroom | Measurements not available | |
| Primary Bedroom | Measurements not available | |
| 4pc Bathroom | Measurements not available | |
| Eating area | Measurements not available | |
| Kitchen | Measurements not available | |
| Living room | Measurements not available |
| Features | |||||
|---|---|---|---|---|---|
| Paved driveway | Front Driveway | Gravel Driveway | |||
| Attached Garage | Garage | Inside Entry | |||
| Dishwasher | Dryer | Microwave Range Hood Combo | |||
| Refrigerator | Stove | Washer | |||
| Two Refrigerators | Central air conditioning | ||||



















































