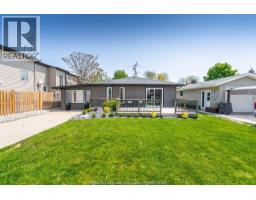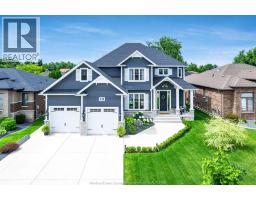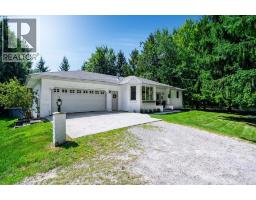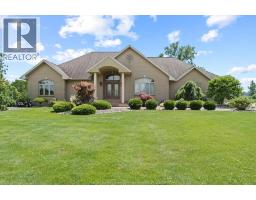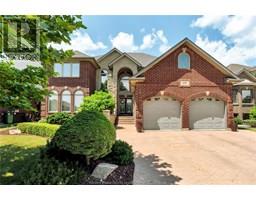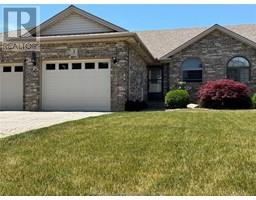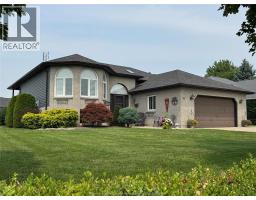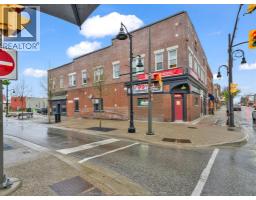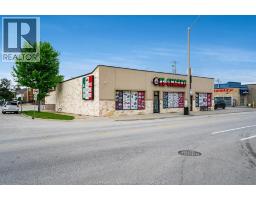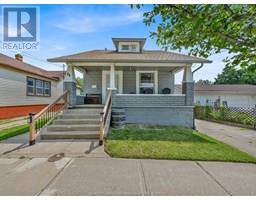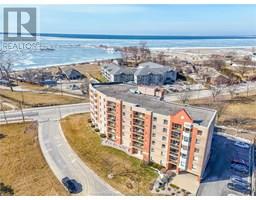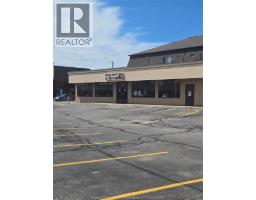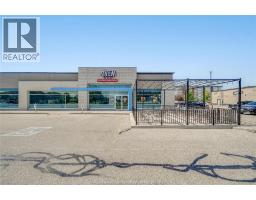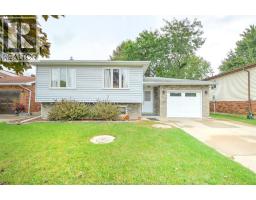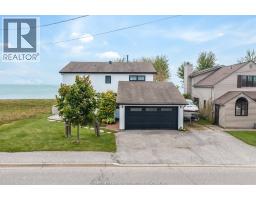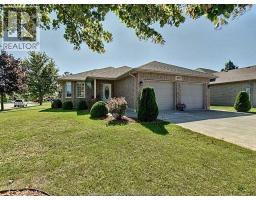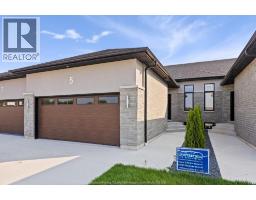6 HEATHVIEW TRAIL, Leamington, Ontario, CA
Address: 6 HEATHVIEW TRAIL, Leamington, Ontario
Summary Report Property
- MKT ID25020634
- Building TypeHouse
- Property TypeSingle Family
- StatusBuy
- Added8 weeks ago
- Bedrooms5
- Bathrooms3
- Area0 sq. ft.
- DirectionNo Data
- Added On22 Aug 2025
Property Overview
Discover modern elegance at 6 Heathview, Leamington! Built in 2023, this 5-bedroom, 3-bathroom fully brick home spans 1700 sq ft on the main floor, offering a spacious and stylish retreat. With its open-concept design, high-end finishes, and large windows, this home is perfect for both everyday living and hosting guests. The double garage ensures ample parking and storage, while the basement, equipped with plumbing inserts for a second kitchen and direct backyard access, is ideal for multi-generational living or rental opportunities. Located in the heart of Leamington, you're steps away from top amenities, including shops, parks, and schools, blending city accessibility with neighbourhood tranquility. This nearly new property is perfect for those seeking luxury and functionality. Schedule a viewing today! (id:51532)
Tags
| Property Summary |
|---|
| Building |
|---|
| Land |
|---|
| Level | Rooms | Dimensions |
|---|---|---|
| Basement | Utility room | Measurements not available |
| Bedroom | Measurements not available | |
| 3pc Bathroom | Measurements not available | |
| Bedroom | Measurements not available | |
| Office | Measurements not available | |
| Playroom | Measurements not available | |
| Recreation room | Measurements not available | |
| Main level | 4pc Ensuite bath | Measurements not available |
| Primary Bedroom | Measurements not available | |
| Bedroom | Measurements not available | |
| Bedroom | Measurements not available | |
| 3pc Bathroom | Measurements not available | |
| Laundry room | Measurements not available | |
| Kitchen/Dining room | Measurements not available | |
| Living room | Measurements not available |
| Features | |||||
|---|---|---|---|---|---|
| Concrete Driveway | Attached Garage | Garage | |||
| Inside Entry | Dishwasher | Refrigerator | |||
| Stove | Central air conditioning | ||||



















































