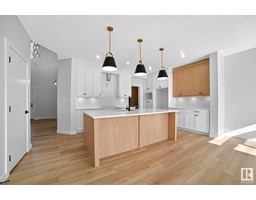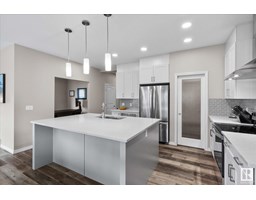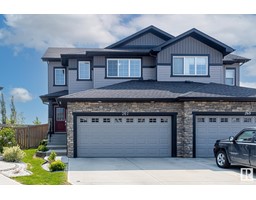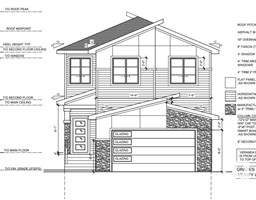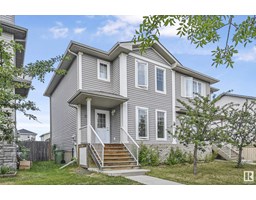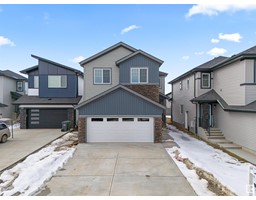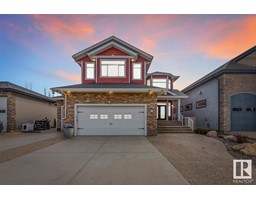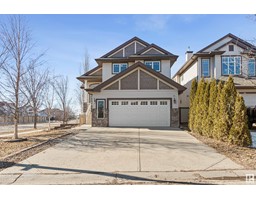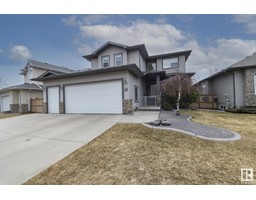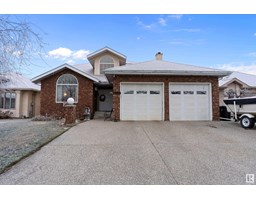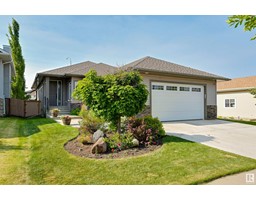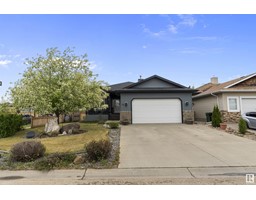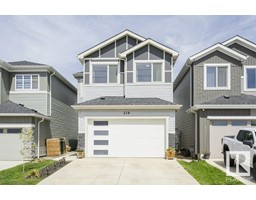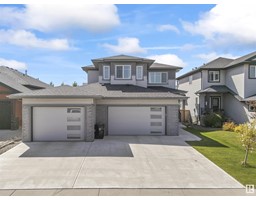3016 Aspen Wynd Suntree (Leduc), Leduc, Alberta, CA
Address: 3016 Aspen Wynd, Leduc, Alberta
Summary Report Property
- MKT IDE4441610
- Building TypeModular
- Property TypeSingle Family
- StatusBuy
- Added3 days ago
- Bedrooms3
- Bathrooms2
- Area1464 sq. ft.
- DirectionNo Data
- Added On11 Jun 2025
Property Overview
Welcome to this beautiful modular home in the highly desirable Aspen Creek Park in Leduc. This well-maintained, one-owner home offers 3 spacious bedrooms, including a primary suite with walk-in closet and a 4-piece ensuite featuring a relaxing jacuzzi tub. The open-concept layout includes a bright living room with cozy fireplace and a large dining area—ideal for everyday living and entertaining. The functional kitchen boasts ample cabinet space and newer stainless steel appliances: gas stove (2022), dishwasher (2019), and refrigerator (2014). Vaulted ceilings enhance the open, airy feel, while central air conditioning ensures year-round comfort. Step outside to a large pie-shaped yard, a 10x12 sunroom with deck, and a hot tub for your enjoyment. Additional features include a double car garage, storage shed, and a new furnace (2021). Located in a clean, well-managed community, this lovingly cared-for home is move-in ready and offers the perfect balance of comfort, space, and convenience. (id:51532)
Tags
| Property Summary |
|---|
| Building |
|---|
| Land |
|---|
| Level | Rooms | Dimensions |
|---|---|---|
| Main level | Living room | 5.92 m x 4.75 m |
| Dining room | 3.36 m x 2.64 m | |
| Kitchen | 4 m x 3.74 m | |
| Primary Bedroom | 5.21 m x 3.96 m | |
| Bedroom 2 | 3.85 m x 2.61 m | |
| Bedroom 3 | 3.15 m x 3.37 m |
| Features | |||||
|---|---|---|---|---|---|
| Flat site | Lane | Detached Garage | |||
| Dishwasher | Dryer | Hood Fan | |||
| Refrigerator | Storage Shed | Gas stove(s) | |||
| Washer | Window Coverings | Central air conditioning | |||







































