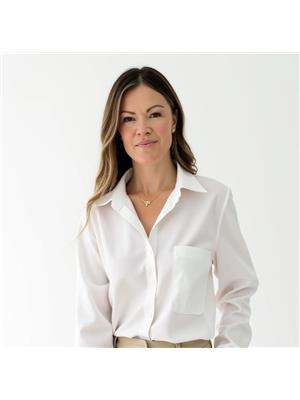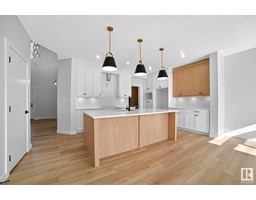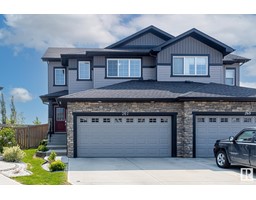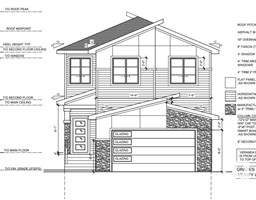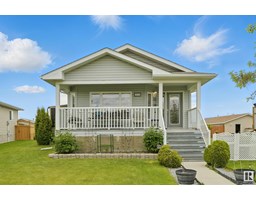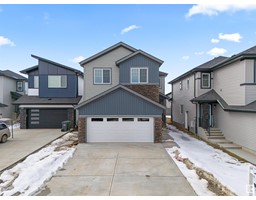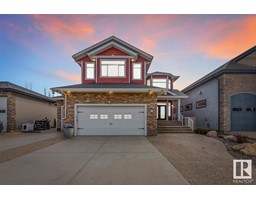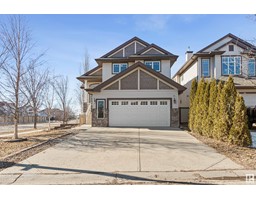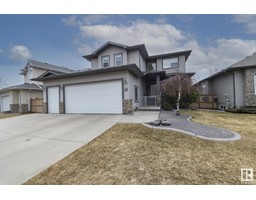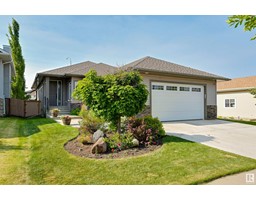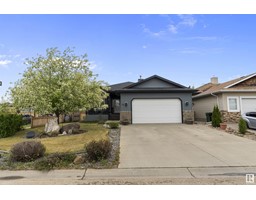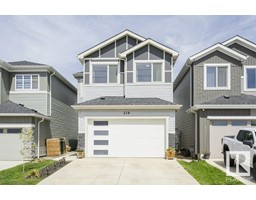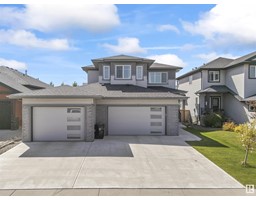338 BALSAM LI Woodbend, Leduc, Alberta, CA
Address: 338 BALSAM LI, Leduc, Alberta
Summary Report Property
- MKT IDE4441590
- Building TypeHouse
- Property TypeSingle Family
- StatusBuy
- Added2 days ago
- Bedrooms3
- Bathrooms3
- Area2216 sq. ft.
- DirectionNo Data
- Added On11 Jun 2025
Property Overview
WAY BETTER than brand new! This 2215 sqft STUNNER in Woodbend is LOADED with EXTRAS you won’t get in a new build. The Perks: HEATED, oversized garage (hello 29.5’ depth on one side!) with finished walls & poly floor! The yard? Already fenced, fully landscaped, west-facing with a giant COMPOSITE deck—plus pads ready for a hot tub and shed! Inside? Stay cool with A/C & upgraded blinds! You’ll LOVE the luxury vinyl plank floor, large entry & SUNLIGHT galore. The kitchen is a SHOWSTOPPER with quartz, SS appliances, HUGE 5x7 island & walk-through pantry. Even a mainfloor den! Upstairs offers a great bonus room, spacious LAUNDRY ROOM, 2 large bedrooms, and a DREAMY primary with GORGEOUS ensuite! Backing a walking trail, steps to parks, schools, shops & more! Quick to Costco, outlet mall, Hwy 2/39/60 & airport. Golf, skiing & Pigeon lake are close too! This BEAUTY is complete move-in ready VALUE! Move in & ENJOY! (id:51532)
Tags
| Property Summary |
|---|
| Building |
|---|
| Land |
|---|
| Level | Rooms | Dimensions |
|---|---|---|
| Main level | Living room | 4.34 m x 3.64 m |
| Dining room | 3.6 m x 3.98 m | |
| Kitchen | 3.31 m x 3.89 m | |
| Den | 3.08 m x 2.59 m | |
| Upper Level | Primary Bedroom | 3.98 m x 4.67 m |
| Bedroom 2 | 3.06 m x 3.34 m | |
| Bedroom 3 | 3.03 m x 3.33 m | |
| Bonus Room | 3.2 m x 4.16 m | |
| Laundry room | 1.82 m x 2.83 m |
| Features | |||||
|---|---|---|---|---|---|
| Flat site | No Smoking Home | Attached Garage | |||
| Oversize | Dishwasher | Dryer | |||
| Garage door opener remote(s) | Garage door opener | Hood Fan | |||
| Microwave | Refrigerator | Stove | |||
| Washer | Window Coverings | Central air conditioning | |||
| Vinyl Windows | |||||















































