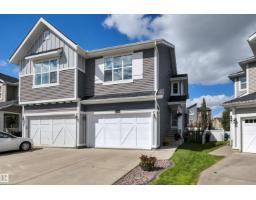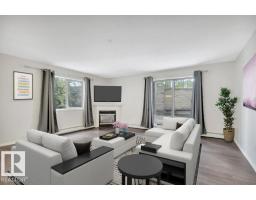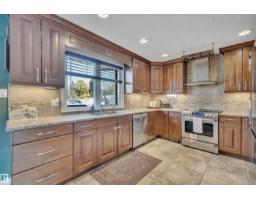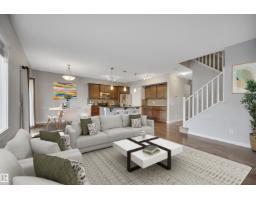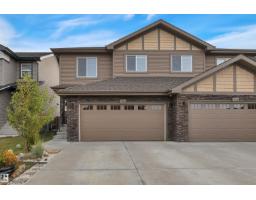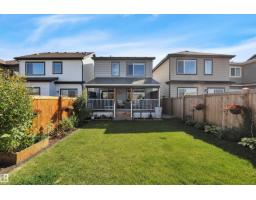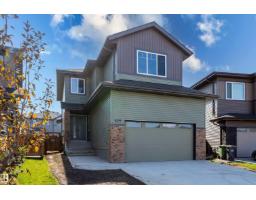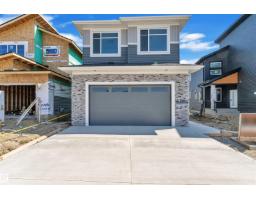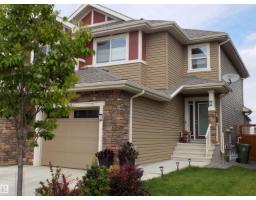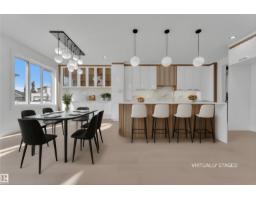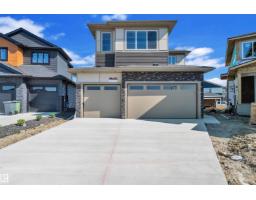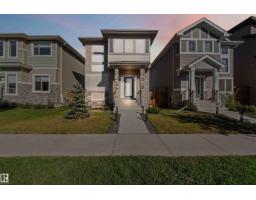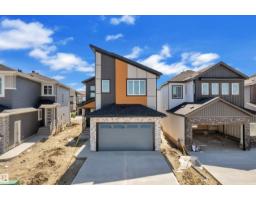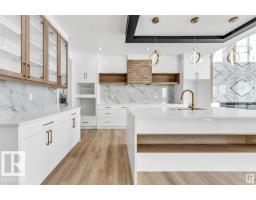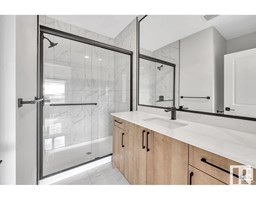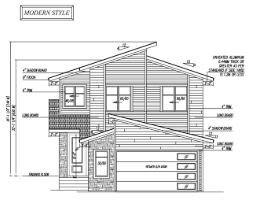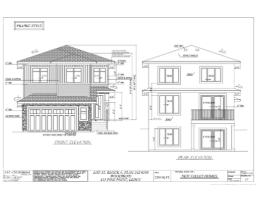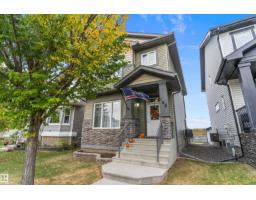4323 SOUTH PARK DR South Park, Leduc, Alberta, CA
Address: 4323 SOUTH PARK DR, Leduc, Alberta
Summary Report Property
- MKT IDE4460340
- Building TypeDuplex
- Property TypeSingle Family
- StatusBuy
- Added1 weeks ago
- Bedrooms3
- Bathrooms2
- Area1117 sq. ft.
- DirectionNo Data
- Added On03 Oct 2025
Property Overview
PERFECT STARTER HOME! FINISHED BASEMENT! RV PARKING! IMMEDIATE POSSESSION! Searching for an affordable move in ready home without condo fees? This 1117 sq ft 3 bed, 1.5 bath duplex has several upgrades & cute as a button! Feat: A/C, vinyl windows, newer carpet & laminate flooring, shingles (2020), vinyl siding, asphalt driveway, fully fenced & landscaped, high efficient furnace, & more! Large living room w/ adjacent 2 pce bath creates the ideal space for family visits. Eat in dining nook w/ built in bench seating, U shaped kitchen w/ painted cabinets, laminate countertops, & stainless steel appliances for preparing dinner! Upstairs brings 3 bedrooms including the large primary bedroom & large closet, 4 pce bathroom & linen storage. Your basement is fully finished w/ carpet, updated paint, laundry, freezer & storage space. Outside is the perfect spot for the kids to play or dogs to roam, as its fully fenced w/ planter boxes & room to add a garden. Only steps the LRC & parks; a great option; shows well! (id:51532)
Tags
| Property Summary |
|---|
| Building |
|---|
| Land |
|---|
| Level | Rooms | Dimensions |
|---|---|---|
| Basement | Family room | Measurements not available |
| Laundry room | 5.81 m x 3.84 m | |
| Recreation room | 5.59 m x 5.71 m | |
| Main level | Living room | 5.88 m x 3.77 m |
| Dining room | 3.51 m x 3.75 m | |
| Kitchen | 2.37 m x 2.56 m | |
| Upper Level | Primary Bedroom | 519 m x 2.93 m |
| Bedroom 2 | 2.71 m x 3.18 m | |
| Bedroom 3 | 3.03 m x 2.6 m |
| Features | |||||
|---|---|---|---|---|---|
| Parking Pad | RV | Dryer | |||
| Freezer | Hood Fan | Refrigerator | |||
| Storage Shed | Stove | Washer | |||
| Window Coverings | Central air conditioning | ||||
















































