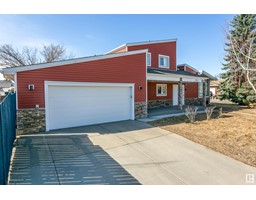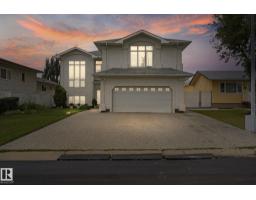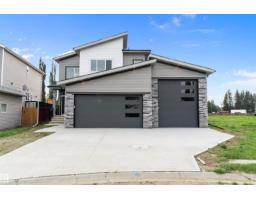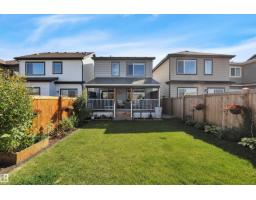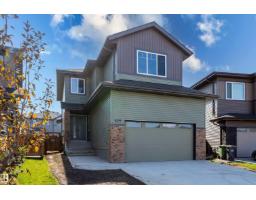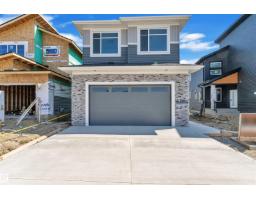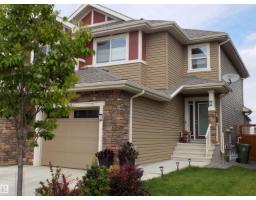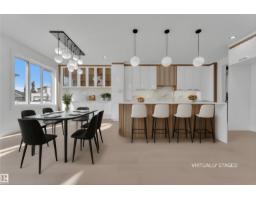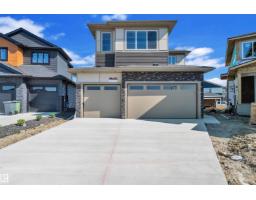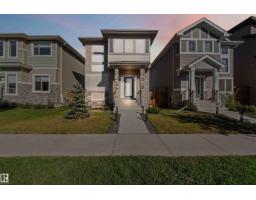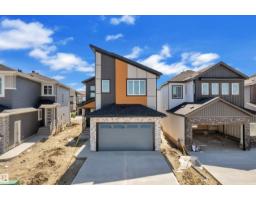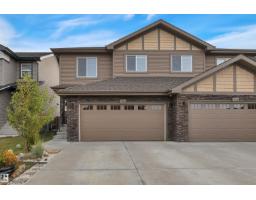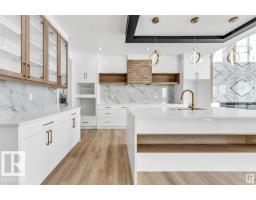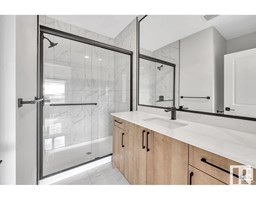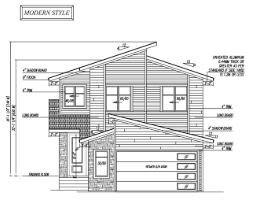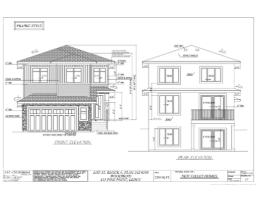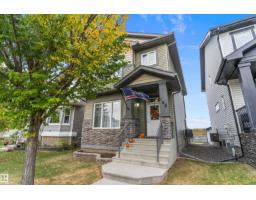77 Meadowview DR Meadowview Park_LEDU, Leduc, Alberta, CA
Address: 77 Meadowview DR, Leduc, Alberta
Summary Report Property
- MKT IDE4457437
- Building TypeHouse
- Property TypeSingle Family
- StatusBuy
- Added6 days ago
- Bedrooms3
- Bathrooms3
- Area1277 sq. ft.
- DirectionNo Data
- Added On04 Oct 2025
Property Overview
This turnkey home is in immaculate condition and designed for both comfort and style. Step into the living room with vaulted ceilings, bay window, and a striking feature wall. The U-shaped kitchen makes cooking a joy with stainless steel appliances, dual oven induction stove, and breakfast bar. From here, walk out to your backyard oasis. A two-tier, maintenance-free deck overlooking trees, perennials, and beautiful low-maintenance landscaping. The main bedroom feels like a retreat with its custom walk-in dressing room and upgraded ensuite, while a second bedroom and modern bath complete the main floor. Downstairs offers a spacious rec room with gas fireplace, large windows, an additional bedroom, half bath with laundry, and generous storage. Located in a welcoming community with quick access to Edmonton and the airport, this home truly offers the best of lifestyle and location. (id:51532)
Tags
| Property Summary |
|---|
| Building |
|---|
| Land |
|---|
| Level | Rooms | Dimensions |
|---|---|---|
| Basement | Family room | 9.15 m x 5.5 m |
| Bedroom 3 | 3.86 m x 3.66 m | |
| Main level | Living room | 5.04 m x 3.66 m |
| Dining room | 3.28 m x 2.82 m | |
| Kitchen | 4.76 m x 3.94 m | |
| Primary Bedroom | 8.05 m x 3.95 m | |
| Bedroom 2 | 3.95 m x 3.6 m |
| Features | |||||
|---|---|---|---|---|---|
| Exterior Walls- 2x6" | Attached Garage | Dishwasher | |||
| Dryer | Microwave Range Hood Combo | Refrigerator | |||
| Storage Shed | Central Vacuum | Washer | |||
| Window Coverings | Stove | Central air conditioning | |||
| Vinyl Windows | |||||






























































