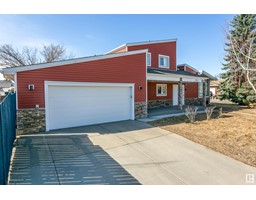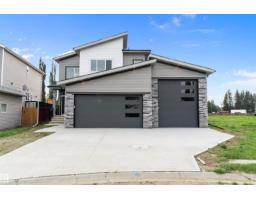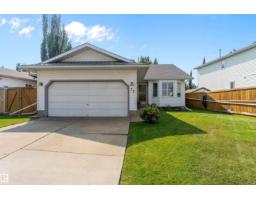1843 45 ST NW Pollard Meadows, Edmonton, Alberta, CA
Address: 1843 45 ST NW, Edmonton, Alberta
Summary Report Property
- MKT IDE4452061
- Building TypeHouse
- Property TypeSingle Family
- StatusBuy
- Added9 weeks ago
- Bedrooms7
- Bathrooms5
- Area2443 sq. ft.
- DirectionNo Data
- Added On10 Aug 2025
Property Overview
FIND YOUR WAY HOME to this stunning, one-of-a-kind bi-level built by Stone Hill Homes, offering over 4,000 sq. ft. of versatile living space. Perfect for a multi-generational family or those seeking separated living areas, this home features 7 bedrooms, 5 full bathrooms, and thoughtfully designed spaces filled with natural light from the soaring 20-foot ceilings and abundant windows. The main floor offers a spacious living room, dining area, and family room with a cozy gas fireplace. The chef’s kitchen features granite countertops, ample cabinetry, and a layout ideal for gatherings. Four generous bedrooms complete the main level. The permitted basement suite offers its own entrance, 2 bedrooms, a full kitchen, and a comfortable living area — ideal for extended family or rental income. The lower level also includes an additional bedroom, a full bathroom, and a stylish wet bar or optional 3rd kitchen. Outside, you’ll find an oversized aggregate driveway in the front and additional car/RV parking in the rear (id:51532)
Tags
| Property Summary |
|---|
| Building |
|---|
| Land |
|---|
| Level | Rooms | Dimensions |
|---|---|---|
| Lower level | Bedroom 5 | 2.71 m x 3.38 m |
| Bedroom 6 | 3.83 m x 4.42 m | |
| Additional bedroom | 4.41 m x 3.41 m | |
| Second Kitchen | 3.23 m x 3.52 m | |
| Main level | Living room | 3.99 m x 4.13 m |
| Dining room | 4.54 m x 2.95 m | |
| Kitchen | 3.21 m x 5.29 m | |
| Family room | 4.06 m x 5.64 m | |
| Bedroom 2 | 3.45 m x 3.52 m | |
| Bedroom 3 | 3.19 m x 3.25 m | |
| Bedroom 4 | 4.4 m x 3.82 m | |
| Upper Level | Primary Bedroom | 6.15 m x 5.9 m |
| Features | |||||
|---|---|---|---|---|---|
| Lane | Exterior Walls- 2x6" | Attached Garage | |||
| Dishwasher | Fan | Garage door opener remote(s) | |||
| Garage door opener | Hood Fan | Refrigerator | |||
| Stove | Central Vacuum | Window Coverings | |||
| See remarks | Dryer | Two Washers | |||
| Suite | Central air conditioning | Ceiling - 10ft | |||
| Ceiling - 9ft | |||||

































































