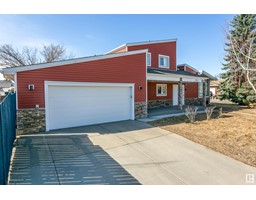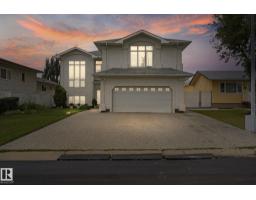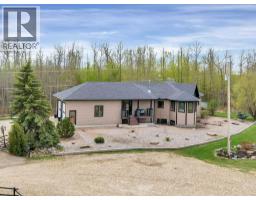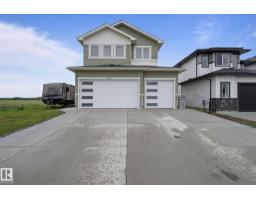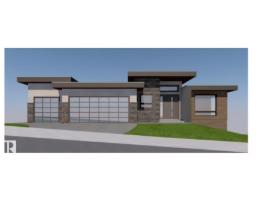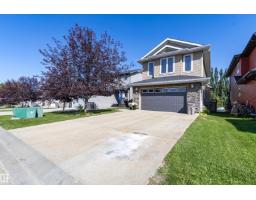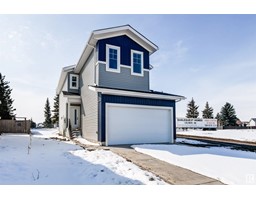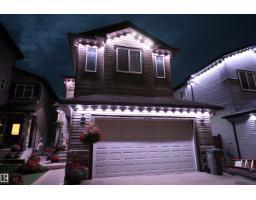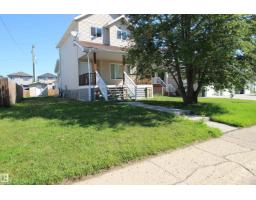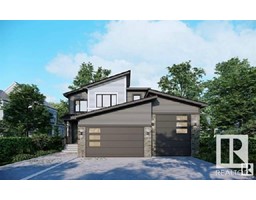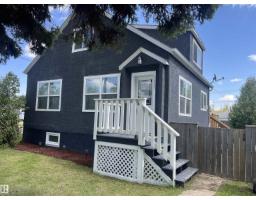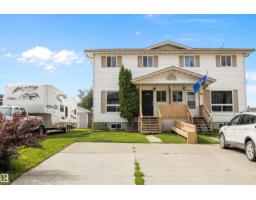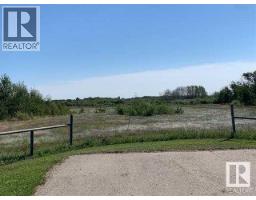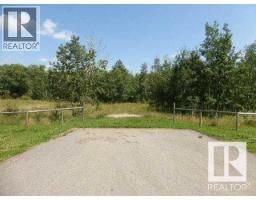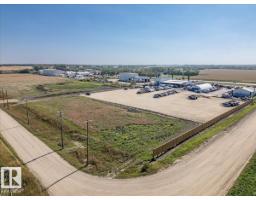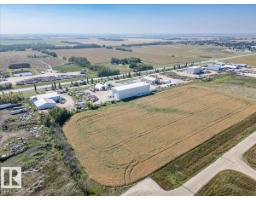1 Evergreen CR Calmar, Calmar, Alberta, CA
Address: 1 Evergreen CR, Calmar, Alberta
Summary Report Property
- MKT IDE4458049
- Building TypeHouse
- Property TypeSingle Family
- StatusBuy
- Added5 days ago
- Bedrooms4
- Bathrooms3
- Area1863 sq. ft.
- DirectionNo Data
- Added On17 Sep 2025
Property Overview
Step into modern elegance with this beautiful two-story home designed for both comfort and style. The main floor greets you with a BEDROOM, which can function as an office or quiet retreat, and flows into an open-concept kitchen, dining, and living area that’s perfect for gatherings. A convenient powder room adds function to this level. UPSTAIRS YOU WILL FIND THREE SPACIOUS BEDROOMS, including a serene primary suite with walk-in closet and spa-inspired ensuite. A BONUS LIVING ROOM offers extra space for family time, while a laundry room keeps daily tasks simple. The basement features a SEPARATE ENTRANCE, ready for future development or investment potential. The HEATED TRIPLE GARAGE stands out with one DRIVE-THROUGH BAY which is ideal for year-round RV PARKING and providing easy backyard access. With thoughtful design and quality finishes throughout, this home is move-in ready and waiting for its new owners. Don’t miss the chance to make it yours and enjoy modern living at its best. (id:51532)
Tags
| Property Summary |
|---|
| Building |
|---|
| Level | Rooms | Dimensions |
|---|---|---|
| Main level | Living room | 3.93 m x 3.4 m |
| Dining room | 4.13 m x 2.3 m | |
| Kitchen | 4.61 m x 3.3 m | |
| Bedroom 2 | 3.18 m x 3.09 m | |
| Upper Level | Primary Bedroom | 4.74 m x 3.7 m |
| Bedroom 3 | 3.85 m x 3 m | |
| Bedroom 4 | 3.64 m x 3 m | |
| Bonus Room | 3.91 m x 2.77 m |
| Features | |||||
|---|---|---|---|---|---|
| Cul-de-sac | Private setting | Flat site | |||
| Paved lane | No back lane | Closet Organizers | |||
| Exterior Walls- 2x6" | No Animal Home | No Smoking Home | |||
| Heated Garage | Oversize | RV | |||
| Attached Garage | See remarks | Central air conditioning | |||
| Ceiling - 9ft | Vinyl Windows | ||||


















































