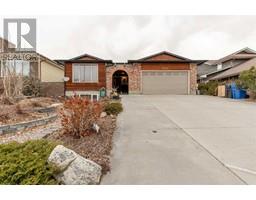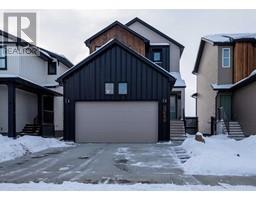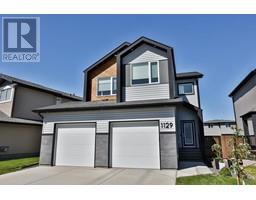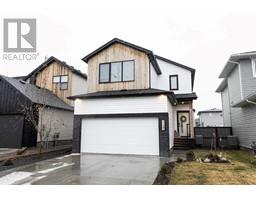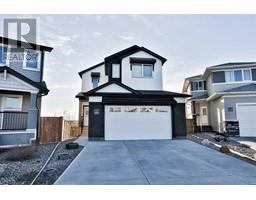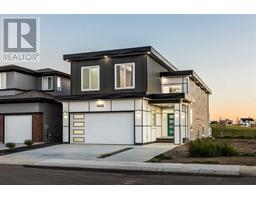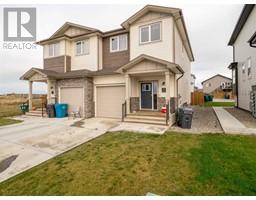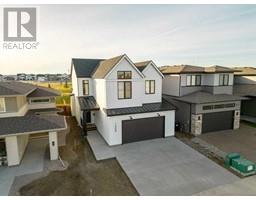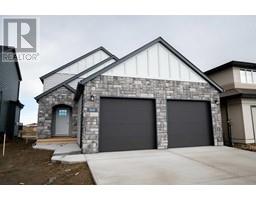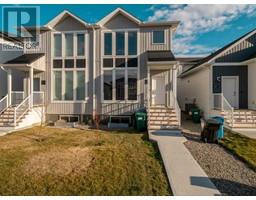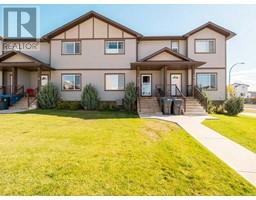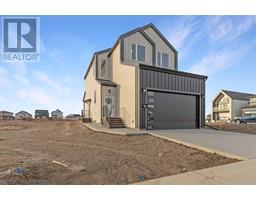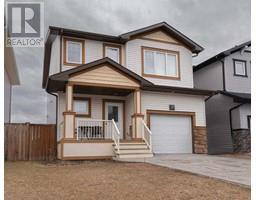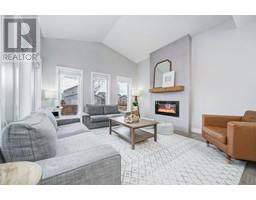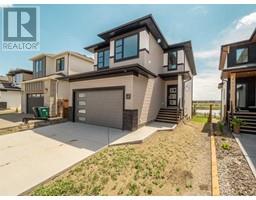1100 11 Street N St Edwards, Lethbridge, Alberta, CA
Address: 1100 11 Street N, Lethbridge, Alberta
Summary Report Property
- MKT IDA2096403
- Building TypeHouse
- Property TypeSingle Family
- StatusBuy
- Added20 weeks ago
- Bedrooms2
- Bathrooms1
- Area884 sq. ft.
- DirectionNo Data
- Added On06 Dec 2023
Property Overview
RARE Real Estate PROPERTUNITY! Nestled on a unique 16,423 Sq. Ft. pie-shaped lot, this property is being sold "As Is." Ideal for contractors, flippers, or savvy investors seeking a project property. The lot, with a back-sloping design, offers walk-out potential for existing home renovations. Alternatively, you have the option to tear down the existing structure, move it off-site, and or build anew. The lot can accommodate up to a 2300 Sq. Ft. monster garage/shop with the added potential for a secondary suite above—a perfect investment opportunity. This property is situated on a tranquil street, conveniently within walking distance to St. Paul’s school. Immediate possession is possible, making this a timely investment for those ready to embark on a rewarding project. Don't miss out on the potential this property holds for your vision and plans. Note: Newer roof, newer furnace and AC, newer electrical panel, and there is even original hardwood under the carpet upstairs. (id:51532)
Tags
| Property Summary |
|---|
| Building |
|---|
| Land |
|---|
| Level | Rooms | Dimensions |
|---|---|---|
| Main level | Kitchen | 13.58 Ft x 13.33 Ft |
| Living room | 17.42 Ft x 13.33 Ft | |
| Primary Bedroom | 12.67 Ft x 11.33 Ft | |
| Bedroom | 10.00 Ft x 11.00 Ft | |
| 4pc Bathroom | Measurements not available |
| Features | |||||
|---|---|---|---|---|---|
| See remarks | Back lane | Gravel | |||
| Street | Parking Pad | RV | |||
| Refrigerator | Gas stove(s) | Central air conditioning | |||






















