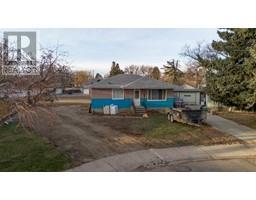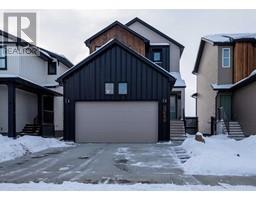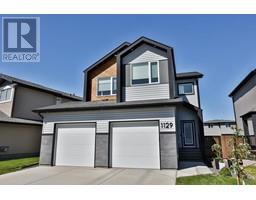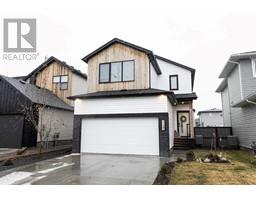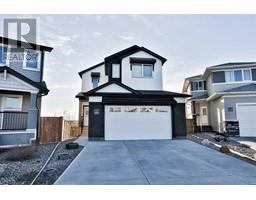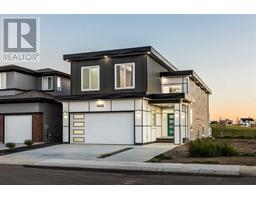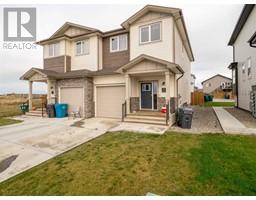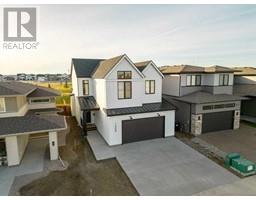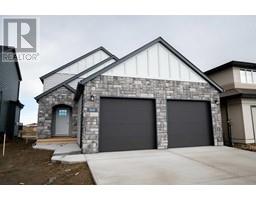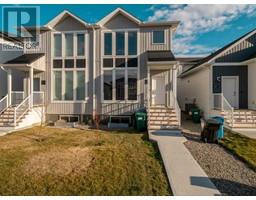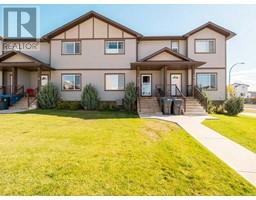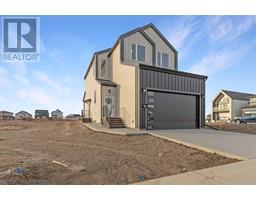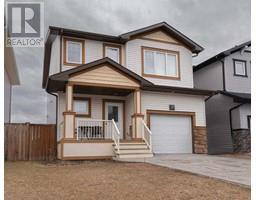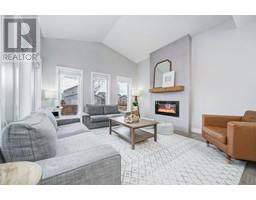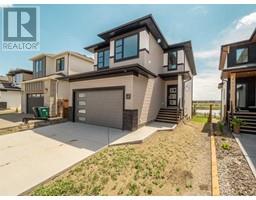3717 Oak Drive S Redwood, Lethbridge, Alberta, CA
Address: 3717 Oak Drive S, Lethbridge, Alberta
Summary Report Property
- MKT IDA2097842
- Building TypeHouse
- Property TypeSingle Family
- StatusBuy
- Added13 weeks ago
- Bedrooms4
- Bathrooms3
- Area1484 sq. ft.
- DirectionNo Data
- Added On22 Jan 2024
Property Overview
Welcome to this inviting family-sized bungalow located in a prime Southside location, and listed far below tax assessed value! The covered front entry sets the stage for a warm welcome. Enjoy the convenience of walking distance to Redwood Park and embrace the unique features this home has to offer. Step into not one, but two sunken living rooms, one adorned with a gas fireplace for cozy evenings. The formal dining area seamlessly leads to a semi-private kitchen, creating a perfect flow for entertaining. The master bedroom boasts a 3-piece en-suite and an L-shaped walk-in closet with a special touch—a jewelry cabinet. Garden doors from the master lead to an enclosed hot tub area with a tiered deck and a privately landscaped yard, creating a serene outdoor oasis. The main floor also features a versatile extra bedroom, easily doubling as an office, and the convenience of main-floor laundry. Venture into the basement to discover a spacious recreation room, perfect for fitness equipment or a pool table, accompanied by a well-equipped wet bar. Two additional bedrooms, a full bath, a workshop, and a storage room complete the lower level. An additional detached single garage ( 11'5" x 15'7" ) with alley access in the back adds practicality and convenience. Don't miss out on the endless possibilities and storage capabilities this home offers—schedule a viewing today and experience it for yourself! (id:51532)
Tags
| Property Summary |
|---|
| Building |
|---|
| Land |
|---|
| Level | Rooms | Dimensions |
|---|---|---|
| Basement | Recreational, Games room | 29.58 Ft x 12.25 Ft |
| Bedroom | 16.00 Ft x 11.67 Ft | |
| Bedroom | 13.33 Ft x 8.75 Ft | |
| 3pc Bathroom | 11.25 Ft x 5.17 Ft | |
| Furnace | 14.17 Ft x 13.42 Ft | |
| Storage | 10.25 Ft x 8.75 Ft | |
| Main level | Living room | 16.83 Ft x 13.08 Ft |
| Family room | 13.08 Ft x 12.42 Ft | |
| Kitchen | 15.67 Ft x 13.08 Ft | |
| Dining room | 13.08 Ft x 9.50 Ft | |
| Primary Bedroom | 13.58 Ft x 12.33 Ft | |
| 3pc Bathroom | 9.33 Ft x 6.92 Ft | |
| Bedroom | 10.17 Ft x 9.17 Ft | |
| 4pc Bathroom | 9.33 Ft x 4.92 Ft | |
| Laundry room | 5.83 Ft x 5.25 Ft | |
| Other | 12.83 Ft x 9.33 Ft |
| Features | |||||
|---|---|---|---|---|---|
| Back lane | Wet bar | PVC window | |||
| Concrete | Attached Garage(2) | Other | |||
| Detached Garage(1) | Refrigerator | Dishwasher | |||
| Microwave | Oven - Built-In | Central air conditioning | |||















































