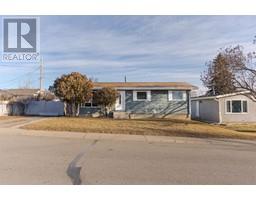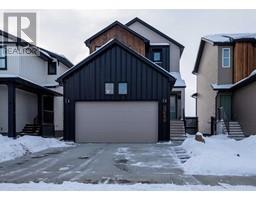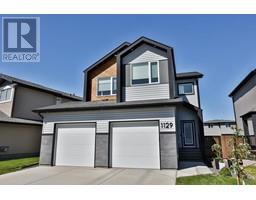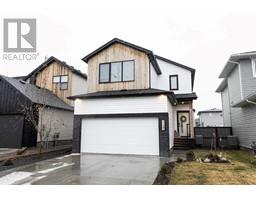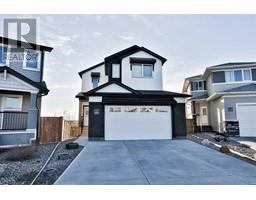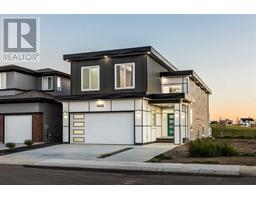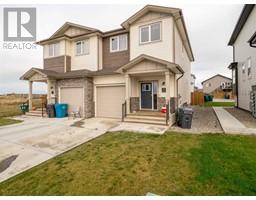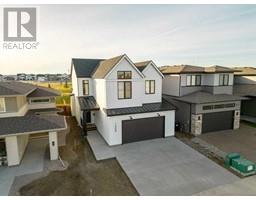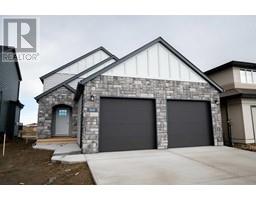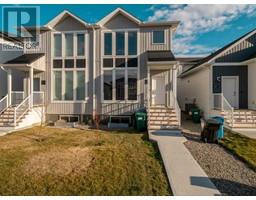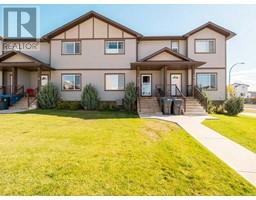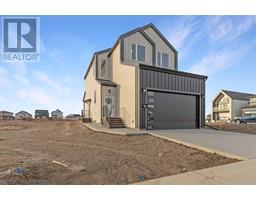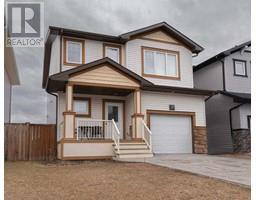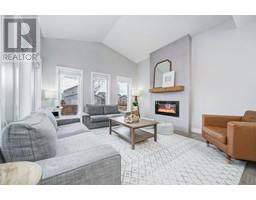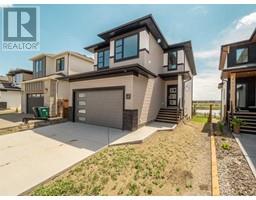124 Lakhota Crescent W Indian Battle Heights, Lethbridge, Alberta, CA
Address: 124 Lakhota Crescent W, Lethbridge, Alberta
Summary Report Property
- MKT IDA2086515
- Building TypeHouse
- Property TypeSingle Family
- StatusBuy
- Added10 weeks ago
- Bedrooms3
- Bathrooms3
- Area1164 sq. ft.
- DirectionNo Data
- Added On11 Feb 2024
Property Overview
Welcome to this beautiful, 3-bedroom, 3-bathroom home situated in a peaceful and family-friendly neighbourhood of Indian Battle Heights. From the moment you arrive, you'll be captivated by this residence's charm and elegance.As you enter through the inviting foyer, you'll notice the open-concept design that seamlessly integrates the living, dining, and kitchen areas, providing an ideal space for entertaining family and friends. The kitchen boasts ample storage, and a breakfast bar, making it a chef's delight.Heading upstairs, you'll find two generously sized bedrooms, offering privacy and comfort to every household member. The master suite includes a walk-in closet with more than enough space for all your belongings.Downstairs you will find a large family room, another bedroom and bathroom, lots of storage space and laundry.The backyard is a peaceful oasis, providing ample space for outdoor gatherings, or simply enjoying the fresh air. A well-maintained front yard completes the features of this exceptional property.Conveniently located near schools, universities, parks, shopping centres, and major transportation routes, this home offers the perfect layout for friends and family. Don't miss the opportunity to make this house your home and create lasting memories. Contact your realtor to book your showing! (id:51532)
Tags
| Property Summary |
|---|
| Building |
|---|
| Land |
|---|
| Level | Rooms | Dimensions |
|---|---|---|
| Lower level | Family room | 21.42 Ft x 11.83 Ft |
| Storage | 15.50 Ft x 9.00 Ft | |
| Hall | 5.42 Ft x 2.67 Ft | |
| Laundry room | 4.25 Ft x 4.00 Ft | |
| 3pc Bathroom | 5.75 Ft x 4.00 Ft | |
| Bedroom | 9.83 Ft x 8.75 Ft | |
| Main level | Kitchen | 10.33 Ft x 8.00 Ft |
| 2pc Bathroom | 4.75 Ft x 6.17 Ft | |
| Dining room | 22.17 Ft x 10.58 Ft | |
| Living room | 16.50 Ft x 13.17 Ft | |
| Upper Level | 3pc Bathroom | 5.75 Ft x 5.75 Ft |
| Bedroom | 13.42 Ft x 8.58 Ft | |
| Primary Bedroom | 11.00 Ft x 12.75 Ft | |
| Other | 8.08 Ft x 4.92 Ft | |
| Hall | 9.00 Ft x 3.17 Ft |
| Features | |||||
|---|---|---|---|---|---|
| No Animal Home | No Smoking Home | Parking Pad | |||
| Refrigerator | Dishwasher | Stove | |||
| Window Coverings | Washer & Dryer | None | |||
































