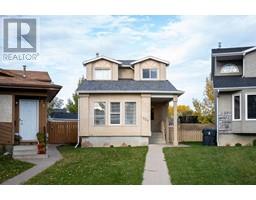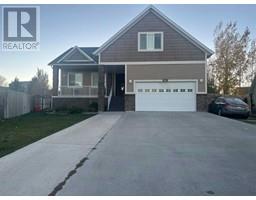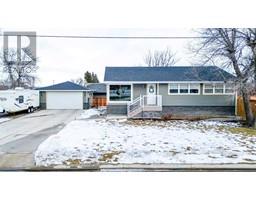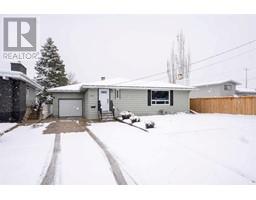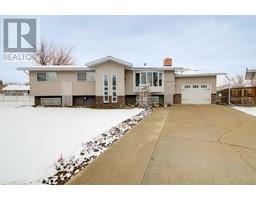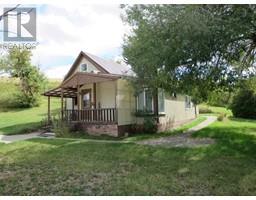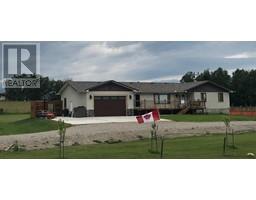226 7 Street W, Cardston, Alberta, CA
Address: 226 7 Street W, Cardston, Alberta
Summary Report Property
- MKT IDA2100883
- Building TypeHouse
- Property TypeSingle Family
- StatusBuy
- Added10 weeks ago
- Bedrooms3
- Bathrooms1
- Area1085 sq. ft.
- DirectionNo Data
- Added On12 Feb 2024
Property Overview
Discover the perfect blend of charm and functionality in this inviting 3-bedroom, 1-bathroom bungalow, where classic architecture meets modern comfort. Nestled on a generous lot, this home boasts a large yard and a partially finished basement, offering additional living space and endless possibilities.Step into a light-filled living area and a cozy ambiance. The well-equipped kitchen opens up possibilities for culinary delights. The three bedrooms provide ample space for relaxation, while the stylish bathroom adds a touch of luxury.Escape to the partially finished basement, a versatile space that can be transformed into a home office, entertainment area, or a cozy retreat. The additional square footage opens up opportunities to cater to your lifestyle needs.Outside, the large yard is a green paradise waiting to be enjoyed. Perfect for outdoor gatherings, gardening, or simply unwinding in nature.Situated in a fantastic neighbourhood, this home offers proximity to grocery stores, schools, parks, and restaurants, ensuring convenience and a sense of community. Reach out to your Realtor to take a look at this beautiful home! (id:51532)
Tags
| Property Summary |
|---|
| Building |
|---|
| Land |
|---|
| Level | Rooms | Dimensions |
|---|---|---|
| Main level | Dining room | 8.92 Ft x 11.58 Ft |
| Living room | 17.08 Ft x 11.50 Ft | |
| 4pc Bathroom | Measurements not available | |
| Primary Bedroom | 12.25 Ft x 11.50 Ft | |
| Bedroom | 13.17 Ft x 8.17 Ft | |
| Bedroom | 11.17 Ft x 11.58 Ft |
| Features | |||||
|---|---|---|---|---|---|
| Other | Parking Pad | Washer | |||
| Refrigerator | Stove | Dryer | |||
| Window Coverings | None | ||||































