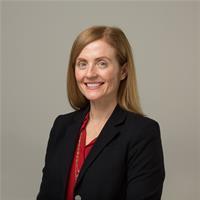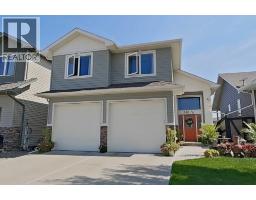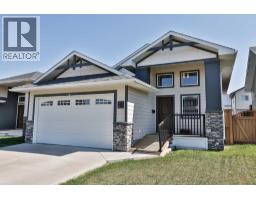1309 17 Avenue S Agnes Davidson, Lethbridge, Alberta, CA
Address: 1309 17 Avenue S, Lethbridge, Alberta
4 Beds3 Baths1074 sqftStatus: Buy Views : 922
Price
$450,000
Summary Report Property
- MKT IDA2253180
- Building TypeHouse
- Property TypeSingle Family
- StatusBuy
- Added2 days ago
- Bedrooms4
- Bathrooms3
- Area1074 sq. ft.
- DirectionNo Data
- Added On06 Sep 2025
Property Overview
This well-maintained home has great curb appeal and sits on a quiet street just off 16th Avenue, offering quick access to anywhere in the city. With over 1,000 sq. ft., it features 4 bedrooms and 3 bathrooms. The main floor has the convenience of three bedrooms, while the basement adds a spacious family room, laundry area, a third bathroom, and an extra-large bedroom.Recent upgrades include a newer furnace and hot water on demand installed in 2025. Outside, you’ll find a beautifully landscaped yard with paving stones and a covered patio space beside the drywalled, painted, and heated garage. Both the home and garage are fitted with gemstone lights. Contact your REALTOR® today to arrange a viewing. Quick possession is possible (id:51532)
Tags
| Property Summary |
|---|
Property Type
Single Family
Building Type
House
Storeys
1
Square Footage
1074 sqft
Community Name
Agnes Davidson
Subdivision Name
Agnes Davidson
Title
Freehold
Land Size
6261 sqft|4,051 - 7,250 sqft
Built in
1959
Parking Type
Detached Garage(2),RV
| Building |
|---|
Bedrooms
Above Grade
3
Below Grade
1
Bathrooms
Total
4
Partial
1
Interior Features
Appliances Included
See remarks
Flooring
Carpeted, Laminate, Tile
Basement Type
Full (Finished)
Building Features
Foundation Type
Poured Concrete
Style
Detached
Architecture Style
Bungalow
Square Footage
1074 sqft
Total Finished Area
1074 sqft
Heating & Cooling
Cooling
Central air conditioning
Heating Type
Forced air
Exterior Features
Exterior Finish
Wood siding
Parking
Parking Type
Detached Garage(2),RV
Total Parking Spaces
2
| Land |
|---|
Lot Features
Fencing
Fence
Other Property Information
Zoning Description
R-L
| Level | Rooms | Dimensions |
|---|---|---|
| Basement | Family room | 16.50 Ft x 16.42 Ft |
| Bedroom | 19.00 Ft x 12.42 Ft | |
| Laundry room | 17.08 Ft x 10.83 Ft | |
| 4pc Bathroom | .00 Ft x .00 Ft | |
| Main level | Other | 13.42 Ft x 11.42 Ft |
| Living room | 13.25 Ft x 17.42 Ft | |
| Primary Bedroom | 12.00 Ft x 11.42 Ft | |
| Bedroom | 7.92 Ft x 10.00 Ft | |
| Bedroom | 8.92 Ft x 10.00 Ft | |
| 2pc Bathroom | .00 Ft x .00 Ft | |
| 4pc Bathroom | .00 Ft x .00 Ft |
| Features | |||||
|---|---|---|---|---|---|
| Detached Garage(2) | RV | See remarks | |||
| Central air conditioning | |||||
























































