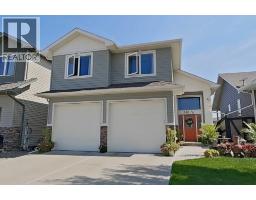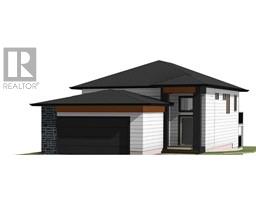169 Mohawk Road W Indian Battle Heights, Lethbridge, Alberta, CA
Address: 169 Mohawk Road W, Lethbridge, Alberta
Summary Report Property
- MKT IDA2249540
- Building TypeHouse
- Property TypeSingle Family
- StatusBuy
- Added1 days ago
- Bedrooms4
- Bathrooms2
- Area1025 sq. ft.
- DirectionNo Data
- Added On28 Aug 2025
Property Overview
Welcome to this charming and well-cared-for home in the heart of West Lethbridge, just a short walk from elementary schools and tucked into a safe, quiet neighborhood that’s perfect for families. With a private entrance to the basement, separate laundry, and plenty of recent updates, this property is as practical as it is inviting.On the main floor you’ll find a bright, oversized living room filled with natural light, ideal for relaxing or entertaining. The kitchen and dining area offer plenty of space for family meals, with a layout that keeps everything connected. Two large bedrooms and a four-piece bathroom complete this level, making it comfortable and functional for everyday living.The lower level has been recently renovated and feels like a home of its own. It features two additional bedrooms, a spacious kitchen, and a large living room that provides endless flexibility. Whether you’re considering space for extended family, a roommate, or potential rental income, this setup offers convenience and privacy with its own entrance and separate laundry.Practical updates give you peace of mind, including a newer roof, furnace, and hot water tank. Outside, the pride of ownership continues with a beautifully maintained backyard — perfect for summer barbecues, gardening, or simply enjoying a quiet evening. The covered carport adds extra value, giving you sheltered parking and storage space.This home has been lovingly maintained inside and out, with thoughtful upgrades that make it truly move-in ready. Whether you’re looking for a family home in a safe community or a property with suite potential, this one checks all the boxes. (id:51532)
Tags
| Property Summary |
|---|
| Building |
|---|
| Land |
|---|
| Level | Rooms | Dimensions |
|---|---|---|
| Basement | 3pc Bathroom | Measurements not available |
| Bedroom | 11.42 Ft x 12.25 Ft | |
| Bedroom | 10.42 Ft x 7.25 Ft | |
| Other | 13.00 Ft x 14.67 Ft | |
| Living room | 11.17 Ft x 9.50 Ft | |
| Main level | 4pc Bathroom | Measurements not available |
| Bedroom | 11.33 Ft x 11.67 Ft | |
| Other | 13.75 Ft x 12.75 Ft | |
| Living room | 13.67 Ft x 19.25 Ft | |
| Primary Bedroom | 11.33 Ft x 13.00 Ft |
| Features | |||||
|---|---|---|---|---|---|
| Carport | Other | Refrigerator | |||
| Dishwasher | Stove | Washer & Dryer | |||
| Suite | None | ||||






















































