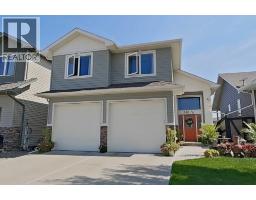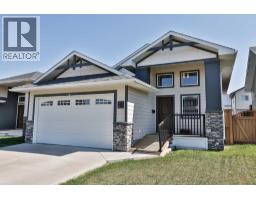644 12 Street N Senator Buchanan, Lethbridge, Alberta, CA
Address: 644 12 Street N, Lethbridge, Alberta
Summary Report Property
- MKT IDA2249555
- Building TypeHouse
- Property TypeSingle Family
- StatusBuy
- Added2 weeks ago
- Bedrooms2
- Bathrooms1
- Area920 sq. ft.
- DirectionNo Data
- Added On22 Aug 2025
Property Overview
Welcome to this character-filled bungalow situated on a spacious corner lot in a well-established neighbourhood. Perfectly located right across the street from an elementary school, this home offers both convenience and community—ideal for first-time buyers or young families.Inside, you’ll find two generously sized bedrooms and a practical layout that flows easily from the cozy living room—complete with a classic brick fireplace—to the dining area and into the kitchen. The home maintains its original charm while offering plenty of potential for modern updates.Step outside to a fully fenced, oversized yard—perfect for kids, pets, or future landscaping projects. A single detached garage accessed via the back lane provides added storage and off-street parking.This is a great opportunity to own a solid, well-located home with room to make it your own. Don’t miss out on this affordable entry into a desirable neighbourhood! (id:51532)
Tags
| Property Summary |
|---|
| Building |
|---|
| Land |
|---|
| Level | Rooms | Dimensions |
|---|---|---|
| Main level | Kitchen | 9.25 Ft x 13.00 Ft |
| Dining room | 6.67 Ft x 10.75 Ft | |
| Living room | 12.50 Ft x 17.00 Ft | |
| Primary Bedroom | 10.50 Ft x 11.00 Ft | |
| Bedroom | 9.42 Ft x 10.50 Ft | |
| 4pc Bathroom | .00 Ft x .00 Ft | |
| Bonus Room | 8.42 Ft x 6.75 Ft |
| Features | |||||
|---|---|---|---|---|---|
| See remarks | Back lane | Detached Garage(1) | |||
| Refrigerator | Stove | None | |||










































