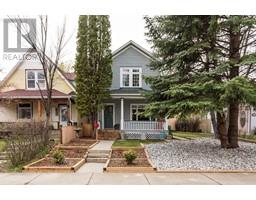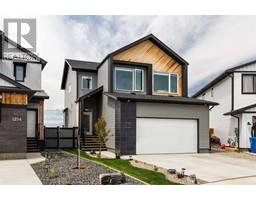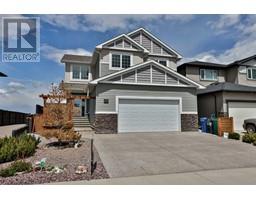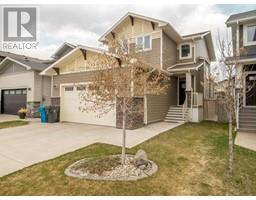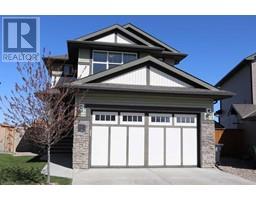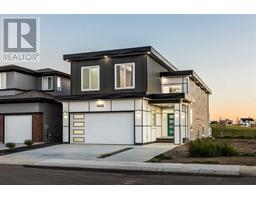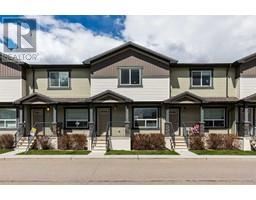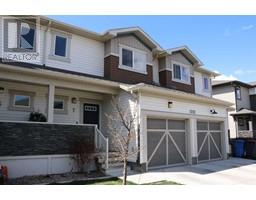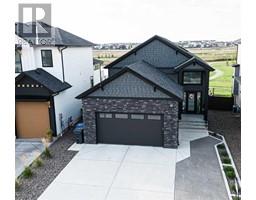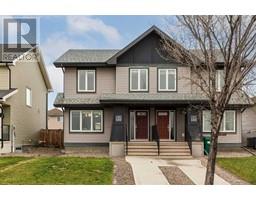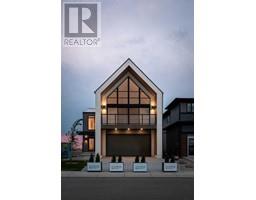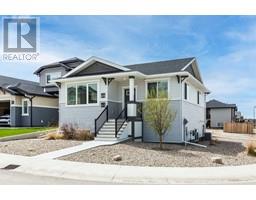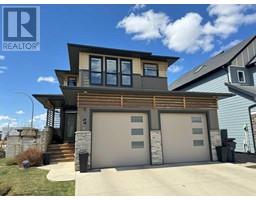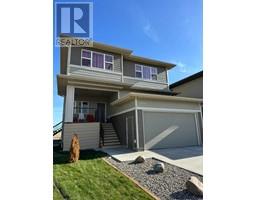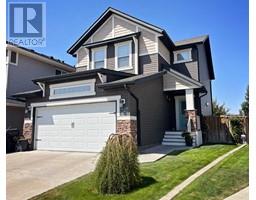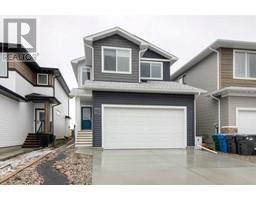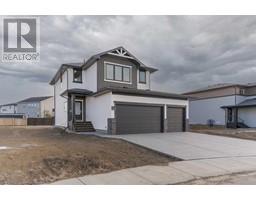1902 6 Avenue N Westminster, Lethbridge, Alberta, CA
Address: 1902 6 Avenue N, Lethbridge, Alberta
Summary Report Property
- MKT IDA2096565
- Building TypeHouse
- Property TypeSingle Family
- StatusBuy
- Added22 weeks ago
- Bedrooms4
- Bathrooms2
- Area1317 sq. ft.
- DirectionNo Data
- Added On05 Dec 2023
Property Overview
Welcome to your dream home in the heart of North Lethbridge's coveted Westminster neighborhood! This recently renovated gem boasts a rare sprawling open concept floor plan with vaulted ceilings, offering over 2400 sqft of total living space. The double garage and RV parking make it a perfect fit for any lifestyle. Step into your private patio and unwind by a tranquil water feature with a firepit, creating an ideal space for outdoor entertainment. With 4 bedrooms plus an office room, easily convertible into a fifth bedroom, and 2 full bathrooms, including a luxurious walk-in shower in the basement, this home checks all the boxes. Updates to siding, shingles, flooring, and paint add a modern touch. Close to schools, parks, and shopping, this residence is a true North Lethbridge gem. Call your favourite realtor today to book a showing. (id:51532)
Tags
| Property Summary |
|---|
| Building |
|---|
| Land |
|---|
| Level | Rooms | Dimensions |
|---|---|---|
| Basement | Bedroom | 10.25 Ft x 10.50 Ft |
| Bedroom | 10.67 Ft x 11.42 Ft | |
| Bedroom | 16.67 Ft x 11.42 Ft | |
| 3pc Bathroom | .00 Ft x .00 Ft | |
| Main level | Office | 11.25 Ft x 9.17 Ft |
| Bedroom | 11.25 Ft x 10.00 Ft | |
| 4pc Bathroom | .00 Ft x .00 Ft |
| Features | |||||
|---|---|---|---|---|---|
| Back lane | Detached Garage(2) | Refrigerator | |||
| Dishwasher | Stove | Window Coverings | |||
| Washer & Dryer | None | ||||





















