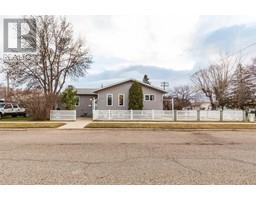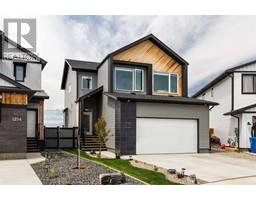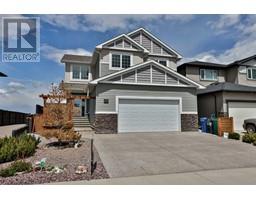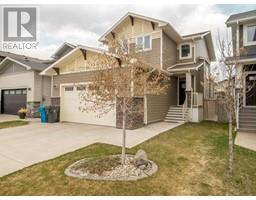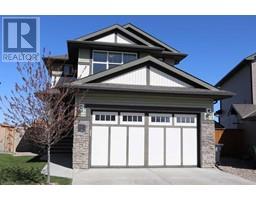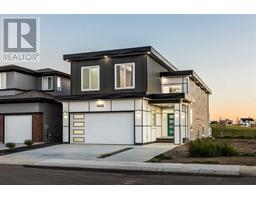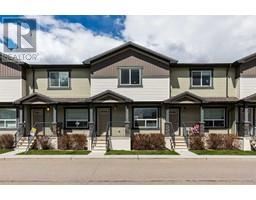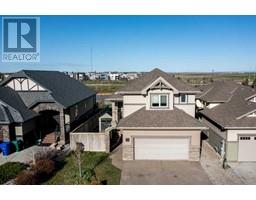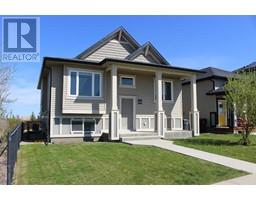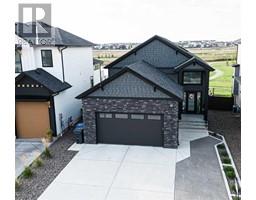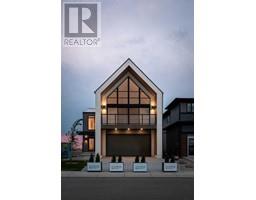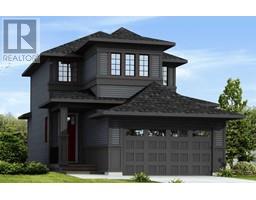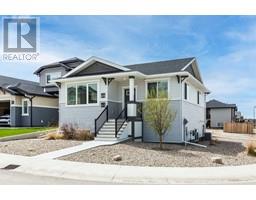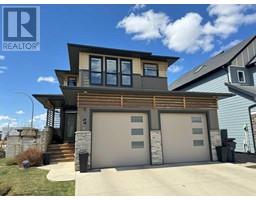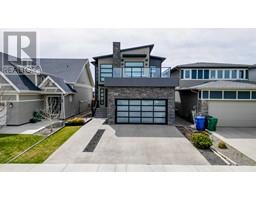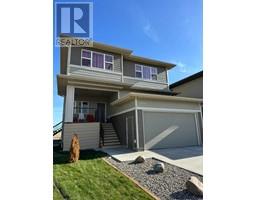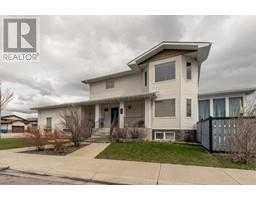620 14 Street S Victoria Park, Lethbridge, Alberta, CA
Address: 620 14 Street S, Lethbridge, Alberta
Summary Report Property
- MKT IDA2128697
- Building TypeHouse
- Property TypeSingle Family
- StatusBuy
- Added2 weeks ago
- Bedrooms3
- Bathrooms2
- Area1269 sq. ft.
- DirectionNo Data
- Added On03 May 2024
Property Overview
Nestled in the picturesque neighborhood of Victoria Park in South Lethbridge, this enchanting home seamlessly marries character with contemporary flair. Step into a world where Boho charm meets timeless elegance in this meticulously renovated abode.Immerse yourself in the warmth of tradition as you explore the thoughtfully opened floor plan, which effortlessly blends classic design elements with modern convenience. Recent updates, including a new overhead door in the garage with frost insulation and a brand-new furnace in the home, ensure both comfort and efficiency, enhancing the allure of this already captivating residence.Discover the spacious interior boasting three bedrooms and one bathroom upstairs, providing ample space for rest and relaxation. Additionally, the main floor features a convenient half bathroom, perfectly accommodating the needs of daily living.As you wander through, you'll find a kitchen adorned with the latest amenities, inviting windows that flood the space with natural light, and a bathroom that exudes sophistication at every turn. Step outside to the recently updated landscaping, where manicured lawns and flourishing greenery create a serene outdoor oasis, perfect for entertaining or simply unwinding in nature's embrace.If you've been yearning for a move-in-ready home that seamlessly blends the charm of yesteryear with the convenience of modern living, your search ends here. Don't miss the opportunity to experience the magic of this extraordinary property firsthand. Contact your favorite real estate agent today to arrange a viewing and make this dream home your reality. (id:51532)
Tags
| Property Summary |
|---|
| Building |
|---|
| Land |
|---|
| Level | Rooms | Dimensions |
|---|---|---|
| Main level | 2pc Bathroom | .00 Ft x .00 Ft |
| Upper Level | Bedroom | 8.83 Ft x 10.17 Ft |
| Bedroom | 11.42 Ft x 12.08 Ft | |
| Primary Bedroom | 12.75 Ft x 12.33 Ft | |
| 4pc Bathroom | .00 Ft x .00 Ft |
| Features | |||||
|---|---|---|---|---|---|
| Back lane | No Smoking Home | Detached Garage(1) | |||
| Refrigerator | Dishwasher | Stove | |||
| Microwave Range Hood Combo | Washer & Dryer | Central air conditioning | |||
































