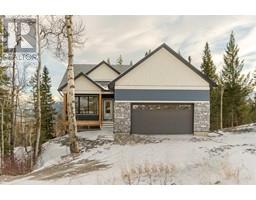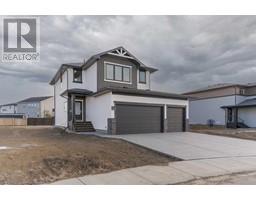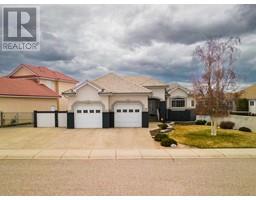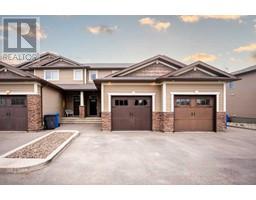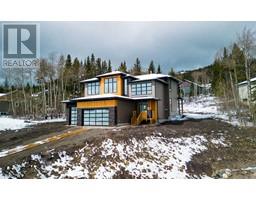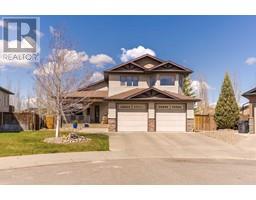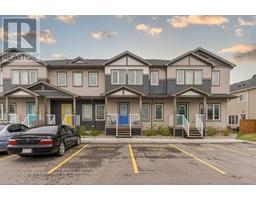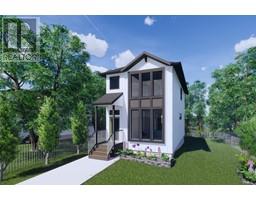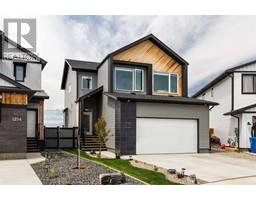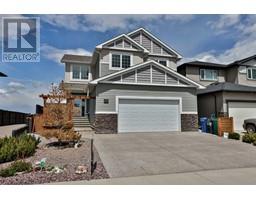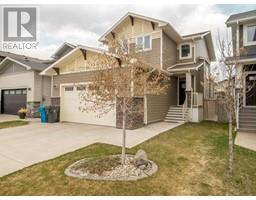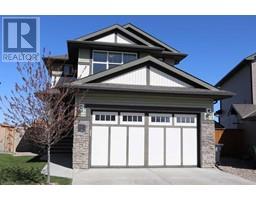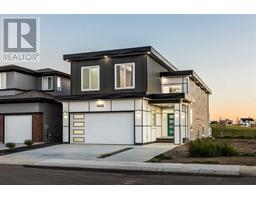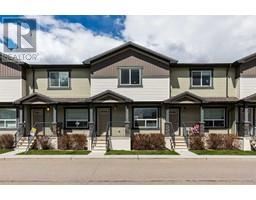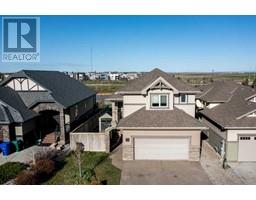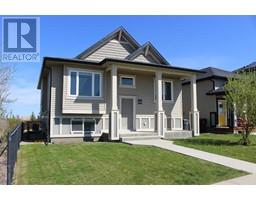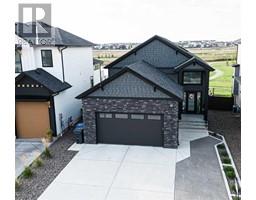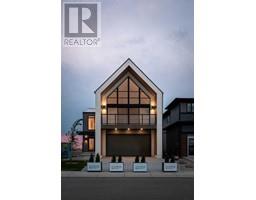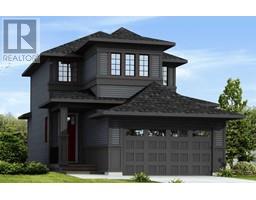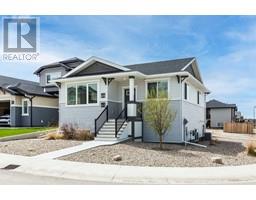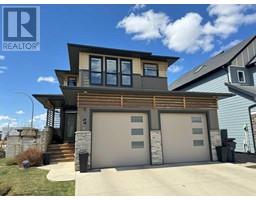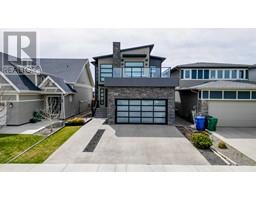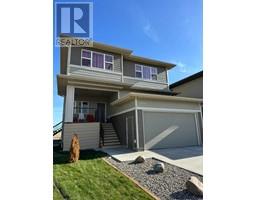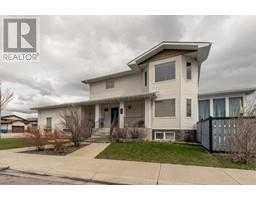201, 855 Columbia Boulevard W Varsity Village, Lethbridge, Alberta, CA
Address: 201, 855 Columbia Boulevard W, Lethbridge, Alberta
Summary Report Property
- MKT IDA2128726
- Building TypeApartment
- Property TypeSingle Family
- StatusBuy
- Added1 weeks ago
- Bedrooms1
- Bathrooms1
- Area592 sq. ft.
- DirectionNo Data
- Added On06 May 2024
Property Overview
Discover the perfect blend of comfort and convenience in this lovely 1-bedroom apartment, ideally located in the tranquil Westbrook Estates in West Lethbridge. This home is a fantastic opportunity for first-time home buyers or investors looking to enrich their portfolio.Step inside to find a beautifully maintained interior featuring durable laminate flooring that extends throughout the apartment, setting a warm and inviting tone from the moment you enter. The heart of this home is the large and spacious kitchen, complete with ample counter and cupboard space, and a practical breakfast bar, perfect for casual dining.Adjacent to the kitchen, the living area offers generous space for relaxation and entertainment, leading out to a private deck. This east-facing outdoor space is covered by trees providing a cool, shaded retreat for summer BBQs and peaceful mornings, all while offering protection from the wind.The bedroom is comfortably sized and includes a large closet, ensuring ample storage space. The home is also equipped with a 4-piece bathroom and an additional large storage area, enhancing functionality.Residents will benefit from off-street assigned parking and access to a spacious shared laundry room located on the first floor, adding to the convenience. The condo fee covers water and heat, leaving electricity as the only utility cost for the homeowner.Embrace a life of ease and simplicity in this delightful apartment in Westbrook Estates, where every detail is tailored to support a comfortable and low-maintenance lifestyle. (id:51532)
Tags
| Property Summary |
|---|
| Building |
|---|
| Land |
|---|
| Level | Rooms | Dimensions |
|---|---|---|
| Main level | Primary Bedroom | 11.00 Ft x 13.58 Ft |
| Living room/Dining room | 11.67 Ft x 13.92 Ft | |
| Other | 11.42 Ft x 11.42 Ft | |
| Other | 6.00 Ft x 12.17 Ft | |
| 4pc Bathroom | Measurements not available | |
| Storage | 4.92 Ft x 3.92 Ft |
| Features | |||||
|---|---|---|---|---|---|
| Other | Other | Refrigerator | |||
| Oven | None | ||||

















