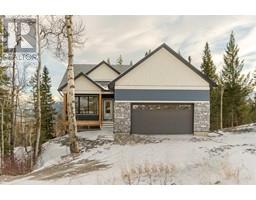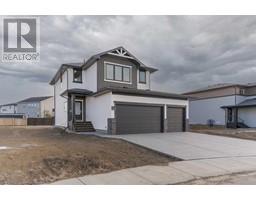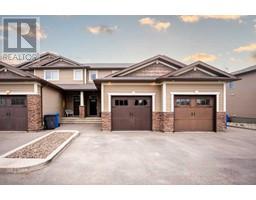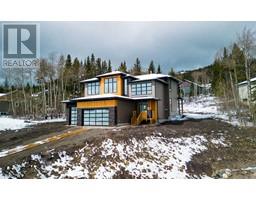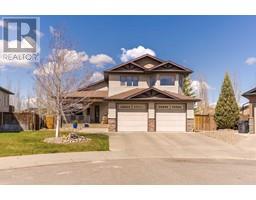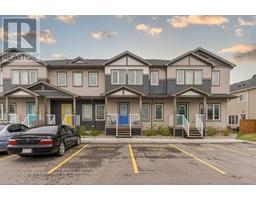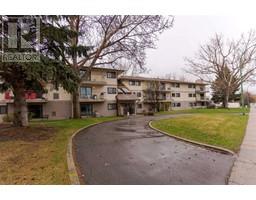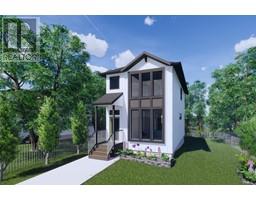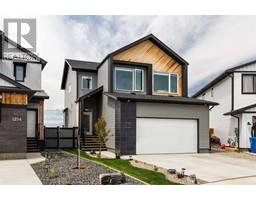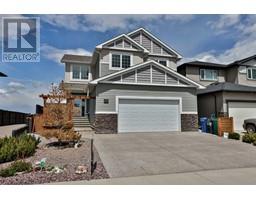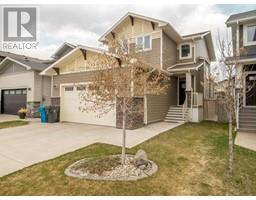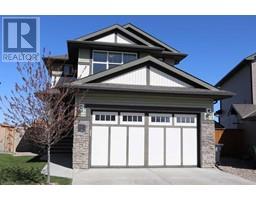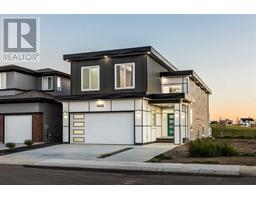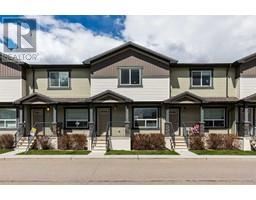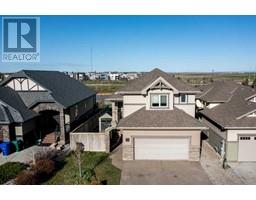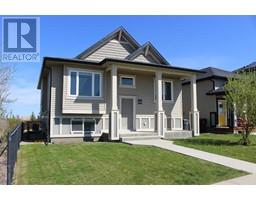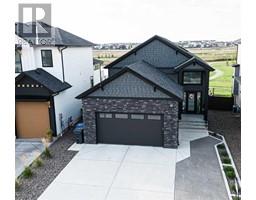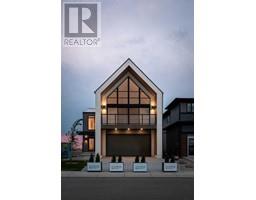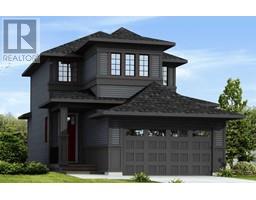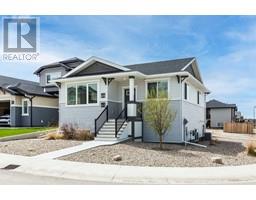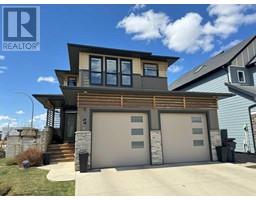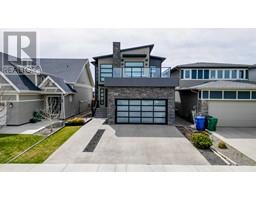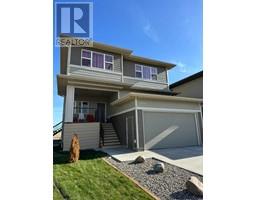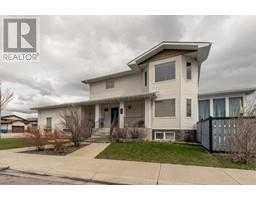78 Fairmont Cove S Fairmont, Lethbridge, Alberta, CA
Address: 78 Fairmont Cove S, Lethbridge, Alberta
Summary Report Property
- MKT IDA2120604
- Building TypeHouse
- Property TypeSingle Family
- StatusBuy
- Added2 weeks ago
- Bedrooms5
- Bathrooms3
- Area1536 sq. ft.
- DirectionNo Data
- Added On01 May 2024
Property Overview
Welcome to your dream home in the coveted community of Fairmont in South Lethbridge. Situated at the serene end of Fairmont Park Lake, this newly renovated 5-bedroom bungalow offers an unparalleled lifestyle with breathtaking views stretching along the length of the lake, promising spectacular sunsets to cherish. Step inside to discover a residence that has undergone meticulous renovations, boasting all-new laminate flooring throughout, sumptuous carpeting, and chic light fixtures that illuminate the stylish interior as well as new granite countertops throughout. The entire home has been repainted and including the detailed trim. The kitchen stands as a testament to modern luxury with its unique semi-circle layout, centered around a large island offering ample storage and countertop space. Delight in the newly installed herringbone-tiled backsplash and new granite countertops that add a touch of elegance to the space. Both the living room and dining room offer million-dollar views of the expansive backyard, which gracefully backs onto Fairmont Park Pond. Relax and entertain on your covered patio, immersing yourself in the serene natural surroundings. Convenience meets luxury with main floor laundry equipped with a soaker sink and additional cabinetry, making chores a breeze. Venture downstairs to the walk-out lower level, where another covered patio space awaits, providing an ideal setting for outdoor gatherings. This level features a spacious living room, a versatile bonus room perfect for a theater setup, and three additional bedrooms along with a well-appointed 4-piece bathroom. Enjoy the comfort of in-floor heating throughout the basement, ensuring warmth and coziness during cooler months. For enthusiasts of automotive excellence, the home includes a remarkable 31x26 radiant-heated garage complete with epoxy flooring and new cabinetry, offering ample space for vehicles and recreational equipment. Additional parking space for RVs or boats is available beside th e home.With a clay tile roof ensuring durability and the exterior brickwork freshly repainted, this home epitomizes timeless elegance and modern comfort. Home is virtually staged. (id:51532)
Tags
| Property Summary |
|---|
| Building |
|---|
| Land |
|---|
| Level | Rooms | Dimensions |
|---|---|---|
| Basement | Bedroom | 13.42 Ft x 14.33 Ft |
| Living room | 28.08 Ft x 27.17 Ft | |
| Bedroom | 14.33 Ft x 13.92 Ft | |
| Media | 17.42 Ft x 11.42 Ft | |
| Bedroom | 12.75 Ft x 10.75 Ft | |
| 4pc Bathroom | .00 Ft | |
| Main level | Primary Bedroom | 13.92 Ft x 15.08 Ft |
| 4pc Bathroom | Measurements not available | |
| Other | 4.83 Ft x 8.83 Ft | |
| Laundry room | 11.83 Ft x 6.67 Ft | |
| Bedroom | 10.25 Ft x 11.92 Ft | |
| 2pc Bathroom | Measurements not available | |
| Living room | 18.75 Ft x 18.17 Ft | |
| Dining room | 16.50 Ft x 17.00 Ft | |
| Kitchen | 15.42 Ft x 15.00 Ft |
| Features | |||||
|---|---|---|---|---|---|
| PVC window | Attached Garage(2) | Garage | |||
| Heated Garage | Street | Refrigerator | |||
| Dishwasher | Stove | Microwave | |||
| Window Coverings | Washer & Dryer | Walk out | |||
| Central air conditioning | |||||











































