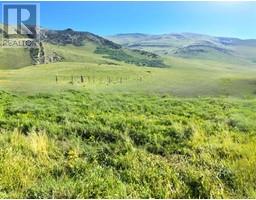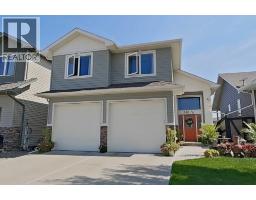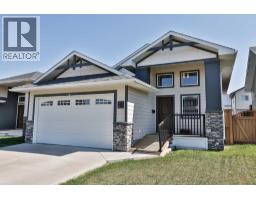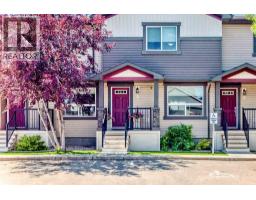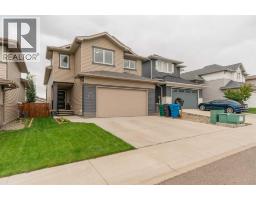225 Cougar Way N Uplands, Lethbridge, Alberta, CA
Address: 225 Cougar Way N, Lethbridge, Alberta
Summary Report Property
- MKT IDA2247192
- Building TypeHouse
- Property TypeSingle Family
- StatusBuy
- Added3 weeks ago
- Bedrooms6
- Bathrooms3
- Area1714 sq. ft.
- DirectionNo Data
- Added On18 Aug 2025
Property Overview
Welcome to 225 Cougar Way N, a bright, spacious home designed for comfort, flexibility, and everyday living, featuring 6 bedrooms, 3 bathrooms, over 2,300 Sq/Ft of finished space, and a heated double garage with a 240V outlet for EV charging. The main floor greets you with a grand 17-foot foyer and soaring 10-foot ceilings that carry through to a sunlit living room and an open kitchen/dining area with direct access to the deck and backyard. You’ll also find a versatile bedroom that can double as a guest room, home office, or playroom, plus a convenient laundry room and half bath. Upstairs, the primary suite features a 4-piece ensuite, joined by two more bedrooms and another full 4-piece bath. The fully finished basement adds two more bedrooms, a storage room, and a spacious recreation room. Outside, the private cinderblock-fenced backyard is ready for summer BBQs or a bit of quiet downtime. All of this is set in a friendly North Lethbridge neighborhood, just steps from a massive park and walking paths you can enjoy year-round. Please view the video walkthrough in the links tab or on YouTube by searching for the home address. (id:51532)
Tags
| Property Summary |
|---|
| Building |
|---|
| Land |
|---|
| Level | Rooms | Dimensions |
|---|---|---|
| Second level | 4pc Bathroom | 4.92 Ft x 8.75 Ft |
| 4pc Bathroom | 1.33 Ft x 9.00 Ft | |
| Bedroom | 10.67 Ft x 12.25 Ft | |
| Bedroom | 10.67 Ft x 9.75 Ft | |
| Primary Bedroom | 13.67 Ft x 12.00 Ft | |
| Basement | Bedroom | 9.92 Ft x 11.25 Ft |
| Bedroom | 9.42 Ft x 14.08 Ft | |
| Family room | 23.75 Ft x 16.50 Ft | |
| Storage | 9.92 Ft x 10.25 Ft | |
| Furnace | 10.58 Ft x 9.58 Ft | |
| Main level | 2pc Bathroom | 4.67 Ft x 5.00 Ft |
| Bedroom | 10.50 Ft x 10.33 Ft | |
| Dining room | 13.17 Ft x 9.83 Ft | |
| Kitchen | 10.92 Ft x 11.75 Ft | |
| Laundry room | 7.25 Ft x 5.50 Ft | |
| Living room | 11.75 Ft x 17.00 Ft |
| Features | |||||
|---|---|---|---|---|---|
| Level | Attached Garage(2) | Washer | |||
| Refrigerator | Dishwasher | Stove | |||
| Dryer | Microwave | Hood Fan | |||
| Window Coverings | Central air conditioning | ||||














































