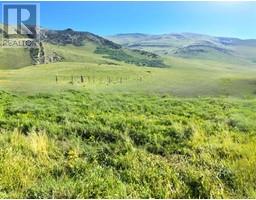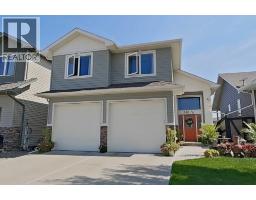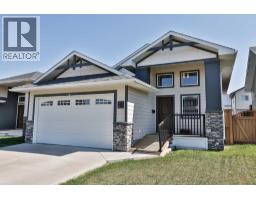545 Columbia Boulevard W Varsity Village, Lethbridge, Alberta, CA
Address: 545 Columbia Boulevard W, Lethbridge, Alberta
Summary Report Property
- MKT IDA2247258
- Building TypeDuplex
- Property TypeSingle Family
- StatusBuy
- Added1 weeks ago
- Bedrooms2
- Bathrooms2
- Area601 sq. ft.
- DirectionNo Data
- Added On22 Aug 2025
Property Overview
Welcome to 545 Columbia Boulevard W, a well-kept home in a great West Lethbridge location. The main floor offers a bright, spacious living room, a kitchen with a comfortable dining area, and a 2-piece bathroom with laundry. Downstairs, you’ll find the primary bedroom, a second bedroom, a 4-piece bathroom, and a utility/storage room. The home was renovated 2 years ago. Outside, there is a private yard and two off-street parking stalls for added convenience. Close to the University, shopping, schools, parks, and public transit, plus no condo fees, this property is an excellent choice for students, first-time buyers, or investors seeking an income-generating opportunity. Please view the video walkthrough in the links tab or on YouTube by searching for the home address. (id:51532)
Tags
| Property Summary |
|---|
| Building |
|---|
| Land |
|---|
| Level | Rooms | Dimensions |
|---|---|---|
| Lower level | 4pc Bathroom | 4.92 Ft x 7.25 Ft |
| Bedroom | 11.92 Ft x 10.58 Ft | |
| Primary Bedroom | 14.92 Ft x 11.42 Ft | |
| Furnace | 5.08 Ft x 12.83 Ft | |
| Upper Level | 2pc Bathroom | 4.92 Ft x 7.58 Ft |
| Dining room | 8.67 Ft x 12.83 Ft | |
| Kitchen | 8.75 Ft x 12.83 Ft | |
| Living room | 17.42 Ft x 11.67 Ft |
| Features | |||||
|---|---|---|---|---|---|
| See remarks | Back lane | Other | |||
| Refrigerator | Stove | Hood Fan | |||
| None | |||||

















































