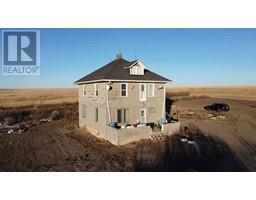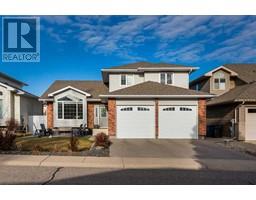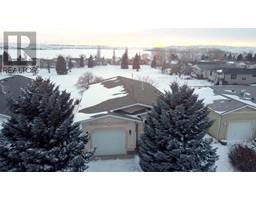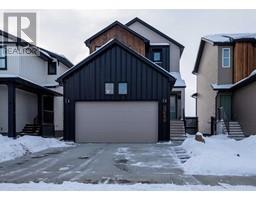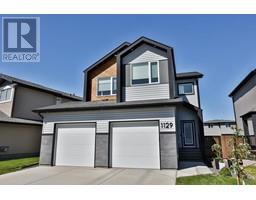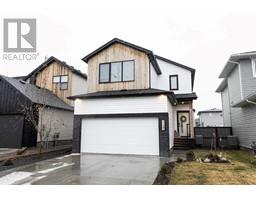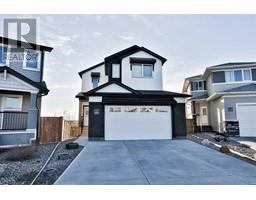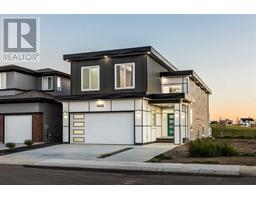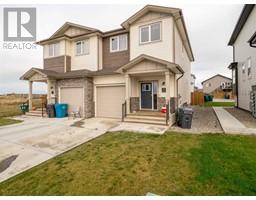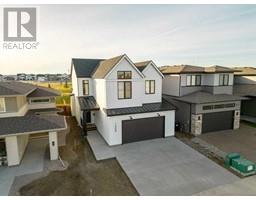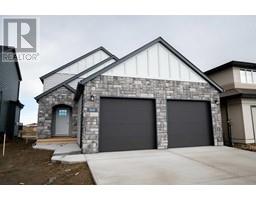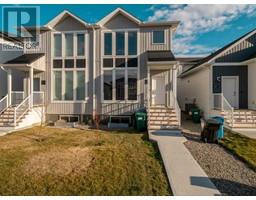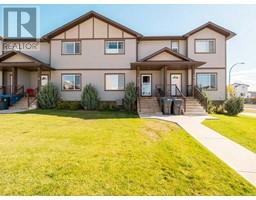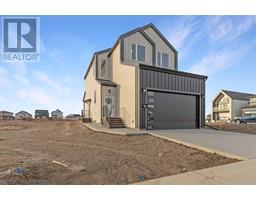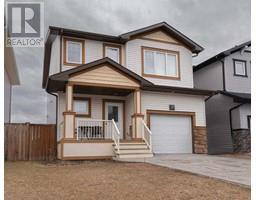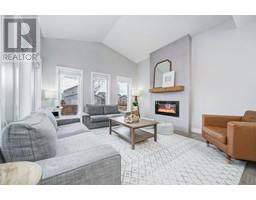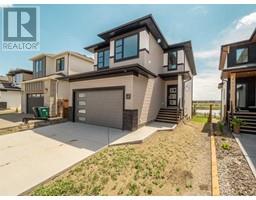225 Rivergrove Chase W Riverstone, Lethbridge, Alberta, CA
Address: 225 Rivergrove Chase W, Lethbridge, Alberta
Summary Report Property
- MKT IDA2104357
- Building TypeHouse
- Property TypeSingle Family
- StatusBuy
- Added10 weeks ago
- Bedrooms3
- Bathrooms3
- Area1279 sq. ft.
- DirectionNo Data
- Added On13 Feb 2024
Property Overview
Welcome to your sustainable sanctuary nestled on a quiet street, where modern living meets eco-friendly innovation. This remarkable residence is NET-ZERO PLUS...what does that even mean? It means that not only will you never need to pay a utility bill again, but you can actually pull money out of your utility account in the summer. How does it accomplish this? Through a perfect pairing of geothermal heating and cooling alongside solar panels and a home built for energy efficiency. With a sprawling lot offering ample green space, room for parking, space to entertain and two double garages, this property provides both privacy and versatility. Natural light floods the open-concept living areas, creating a welcoming atmosphere ideal for relaxation or entertaining. Retreat to the master suite featuring even more natural light and a spa-like ensuite bath, while additional bedrooms offer flexible space for guests or home office needs. Embrace a sustainable lifestyle while enjoying the convenience and comfort of modern amenities in this net-zero plus oasis. Call your favourite REALTOR® today to schedule a showing and experience the epitome of sustainable luxury living. (id:51532)
Tags
| Property Summary |
|---|
| Building |
|---|
| Land |
|---|
| Level | Rooms | Dimensions |
|---|---|---|
| Basement | Family room | 21.67 Ft x 20.75 Ft |
| Bedroom | 11.33 Ft x 12.42 Ft | |
| Bedroom | 8.92 Ft x 12.83 Ft | |
| Laundry room | 9.92 Ft x 9.75 Ft | |
| 4pc Bathroom | Measurements not available | |
| Recreational, Games room | 21.67 Ft x 20.75 Ft | |
| Main level | Kitchen | 12.17 Ft x 17.17 Ft |
| Dining room | 8.67 Ft x 21.08 Ft | |
| Living room | 13.25 Ft x 19.58 Ft | |
| Primary Bedroom | 12.33 Ft x 14.33 Ft | |
| 5pc Bathroom | Measurements not available | |
| 3pc Bathroom | Measurements not available |
| Features | |||||
|---|---|---|---|---|---|
| Concrete | Attached Garage(2) | Detached Garage(2) | |||
| See remarks | Walk out | Fully air conditioned | |||












































