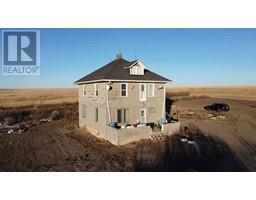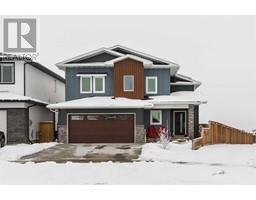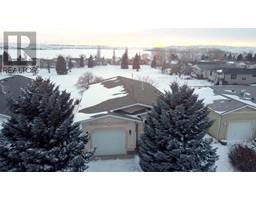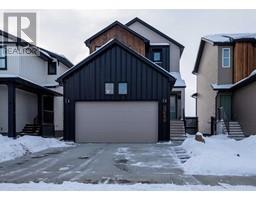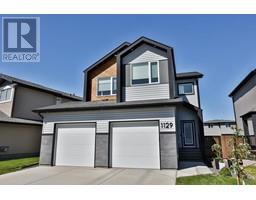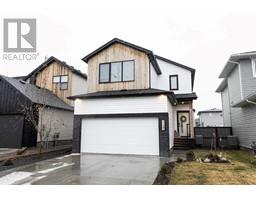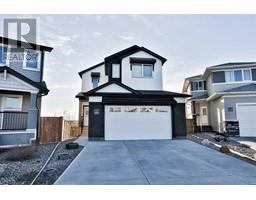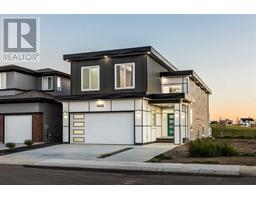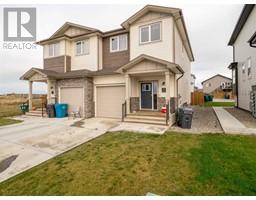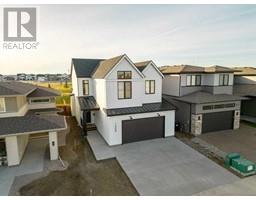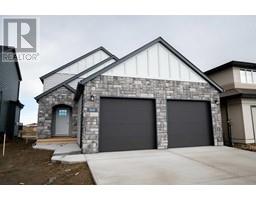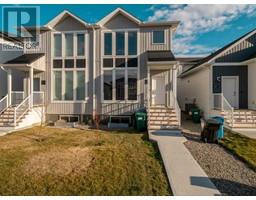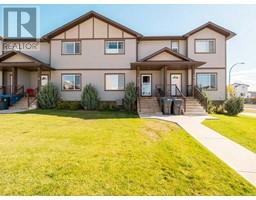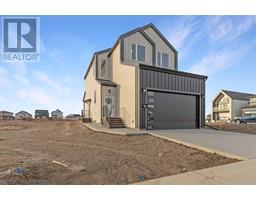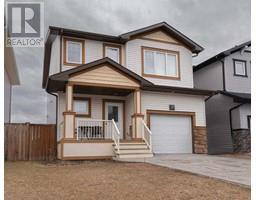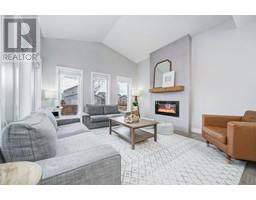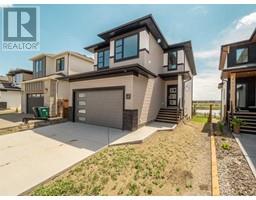277 Coachwood Point W Ridgewood, Lethbridge, Alberta, CA
Address: 277 Coachwood Point W, Lethbridge, Alberta
Summary Report Property
- MKT IDA2095681
- Building TypeHouse
- Property TypeSingle Family
- StatusBuy
- Added19 weeks ago
- Bedrooms5
- Bathrooms4
- Area2089 sq. ft.
- DirectionNo Data
- Added On15 Dec 2023
Property Overview
Discover an unparalleled blend of luxury and natural beauty on the prestigious Coachwood Point. This exquisite residence, nestled steps from the coulees, captures the essence of tranquility and sophistication. The meticulously landscaped front yard welcomes you, leading to a thoughtfully designed interior bathed in natural light. With 5 bedrooms and 3 1/2 bathrooms, the home seamlessly combines modern design with classic elegance giving you all the space you need for your family to grow. The open-concept kitchen, flows into the spacious living areas with both a front sitting room and a sunken living room, perfect for both entertaining and relaxation. Adding to its allure are not one, but two double garages, catering to car enthusiasts and storage aficionados. The outdoor oasis includes a covered deck for al fresco dining and a manicured lawn for recreation. This is more than a home; it's a lifestyle, where smart home technology, a fireplace, and proximity to whoop up drive and all this great city has to offer enhance daily living. Immerse yourself in this retreat, call your favourite agent today to schedule your private showing, and make this house your haven. (id:51532)
Tags
| Property Summary |
|---|
| Building |
|---|
| Land |
|---|
| Level | Rooms | Dimensions |
|---|---|---|
| Basement | Recreational, Games room | 22.08 Ft x 21.83 Ft |
| Bedroom | 10.25 Ft x 18.25 Ft | |
| Bedroom | 12.33 Ft x 14.42 Ft | |
| 4pc Bathroom | .00 Ft x .00 Ft | |
| Main level | Kitchen | 10.42 Ft x 13.00 Ft |
| Breakfast | 8.08 Ft x 15.25 Ft | |
| Dining room | 18.92 Ft x 8.50 Ft | |
| Living room | 13.58 Ft x 18.83 Ft | |
| Family room | 20.67 Ft x 13.33 Ft | |
| Laundry room | 7.83 Ft x 8.17 Ft | |
| 2pc Bathroom | .00 Ft x .00 Ft | |
| Upper Level | Primary Bedroom | 13.50 Ft x 13.25 Ft |
| Bedroom | 11.00 Ft x 10.92 Ft | |
| Bedroom | 9.58 Ft x 13.42 Ft | |
| 4pc Bathroom | .00 Ft x .00 Ft | |
| 4pc Bathroom | .00 Ft x .00 Ft |
| Features | |||||
|---|---|---|---|---|---|
| Back lane | Attached Garage(2) | Detached Garage(2) | |||
| See remarks | Central air conditioning | ||||













































