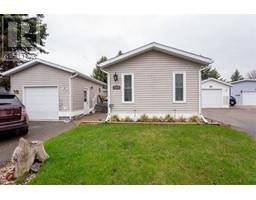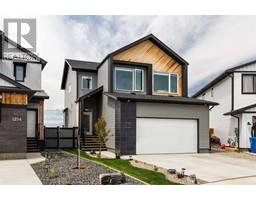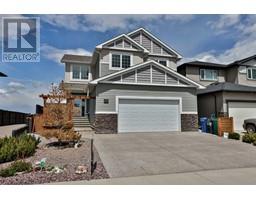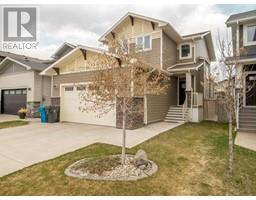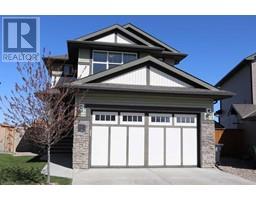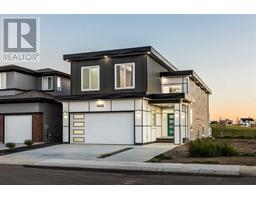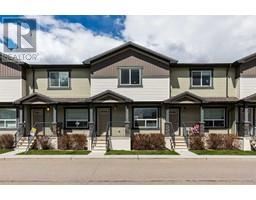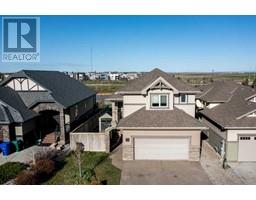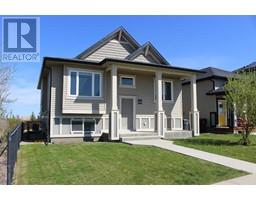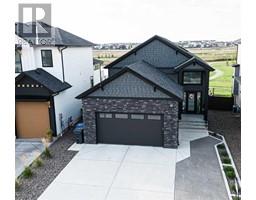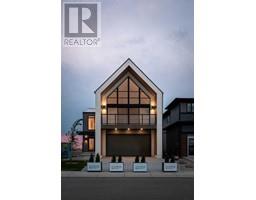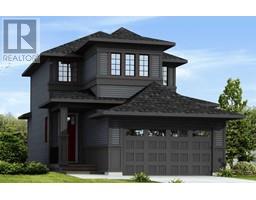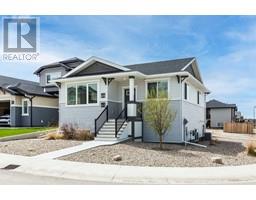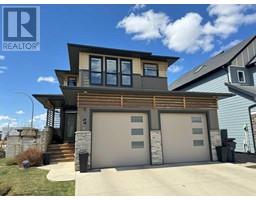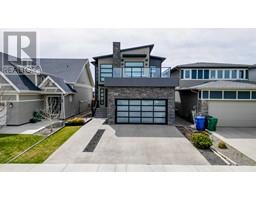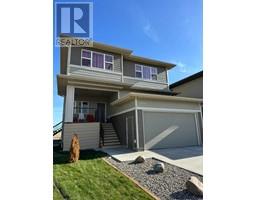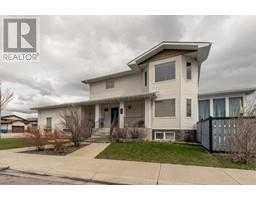3, 23 Cougar Cove N Uplands, Lethbridge, Alberta, CA
Address: 3, 23 Cougar Cove N, Lethbridge, Alberta
Summary Report Property
- MKT IDA2118850
- Building TypeRow / Townhouse
- Property TypeSingle Family
- StatusBuy
- Added2 weeks ago
- Bedrooms3
- Bathrooms2
- Area569 sq. ft.
- DirectionNo Data
- Added On02 May 2024
Property Overview
Welcome to your dream home on the edge of the Uplands! This immaculately kept, updated 3-bedroom, 1.5-bathroom house boasts recent luxury vinyl plank updates throughout. Revel in the open, spacious layout, abundant storage, and a colossal pantry for all your culinary delights. If the oversized water tank doesn’t ensure your comfort, the air-conditioning unit installed 2 years ago will! Situated next to the expansive Legacy Park, in Blackwolf, convenience is at your doorstep, with shopping, main roads, and schools just a stone’s throw away. Enjoy worry-free living with incredibly affordable condo fees at just $100, covering everything from snow removal to lawn and common area maintenance, insurance, and reserve fund. Seize this opportunity to embrace comfort and convenience in your charming new home! Don’t miss this fabulous find, as homes like this are in high demand! (id:51532)
Tags
| Property Summary |
|---|
| Building |
|---|
| Land |
|---|
| Level | Rooms | Dimensions |
|---|---|---|
| Lower level | Laundry room | 7.58 Ft x 8.42 Ft |
| 4pc Bathroom | .00 Ft x .00 Ft | |
| Bedroom | 10.00 Ft x 9.75 Ft | |
| Bedroom | 10.83 Ft x 8.75 Ft | |
| Hall | 16.00 Ft x 3.33 Ft | |
| Primary Bedroom | 12.17 Ft x 10.17 Ft | |
| Main level | Kitchen | 9.58 Ft x 12.00 Ft |
| Storage | 4.25 Ft x 8.33 Ft | |
| 2pc Bathroom | .00 Ft x .00 Ft | |
| Living room/Dining room | 18.33 Ft x 21.00 Ft |
| Features | |||||
|---|---|---|---|---|---|
| Other | Washer | Refrigerator | |||
| Dishwasher | Stove | Dryer | |||
| Microwave | Window Coverings | Central air conditioning | |||



























