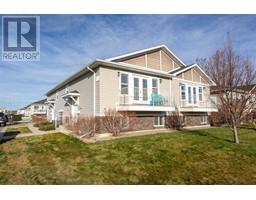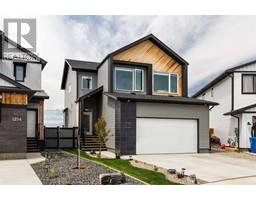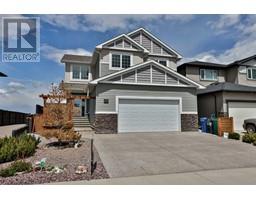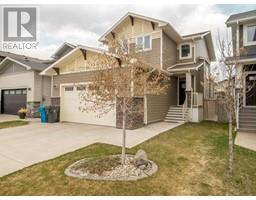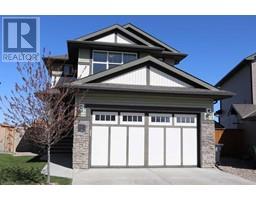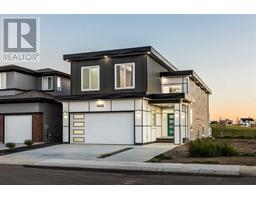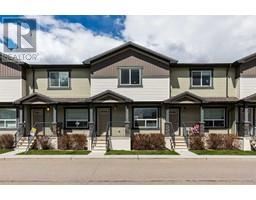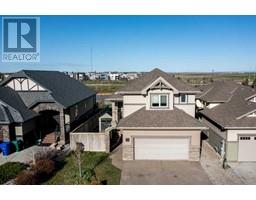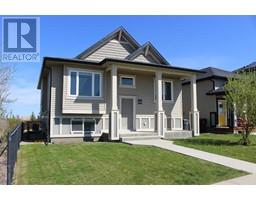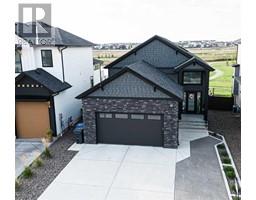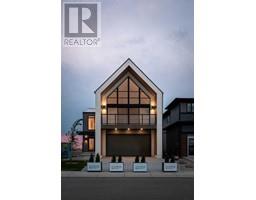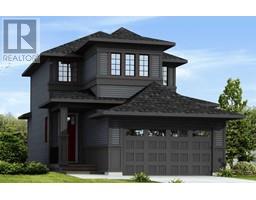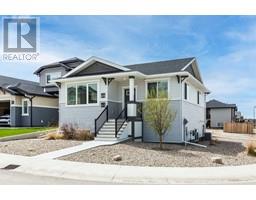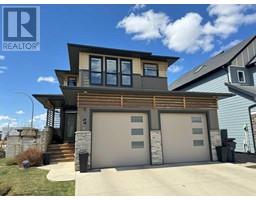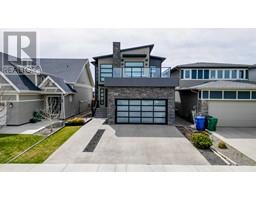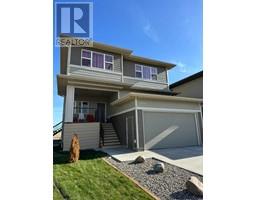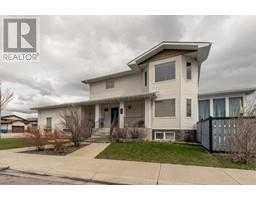3008 29 Street S Parkbridge Estates, Lethbridge, Alberta, CA
Address: 3008 29 Street S, Lethbridge, Alberta
Summary Report Property
- MKT IDA2128045
- Building TypeMobile Home
- Property TypeSingle Family
- StatusBuy
- Added2 weeks ago
- Bedrooms3
- Bathrooms2
- Area1087 sq. ft.
- DirectionNo Data
- Added On03 May 2024
Property Overview
Location, Location, Location! This centralized south property, close to shopping, major roadways and all things entertainment is loaded with features! Let's start with the completely remodelled kitchen, it has gorgeous built-in cabinets, able to showcase anything you like with ease and seamless lighting. Did I mention the home has TONS of natural light and a skylight as well? This beautifully updated 3-bedroom home emphasizes comfort with modern attributes and if that doesn't attract you, the full-length composite deck, or detached heated garage will! Did I mention you can bring 1 medium-sized pet along to enjoy this picturesque 55+ park? Don't forget to bring your pack of lucky cards for socializing! Or your walking shoes for catching sunsets at the on-site water feature. Call your favourite Realtor and book a showing today! (id:51532)
Tags
| Property Summary |
|---|
| Building |
|---|
| Level | Rooms | Dimensions |
|---|---|---|
| Main level | 5pc Bathroom | 6.80 M x 9.80 M |
| Primary Bedroom | 11.50 M x 14.60 M | |
| Laundry room | 7.80 M x 7.30 M | |
| Kitchen | 17.50 M x 14.60 M | |
| Living room | 15.20 M x 14.60 M | |
| Hall | 11.50 M x 4.60 M | |
| Bedroom | 7.20 M x 9.60 M | |
| 5pc Bathroom | 4.90 M x 7.00 M | |
| Bedroom | 10.90 M x 14.60 M |
| Features | |||||
|---|---|---|---|---|---|
| PVC window | No Smoking Home | Parking | |||
| Detached Garage(1) | Refrigerator | Dishwasher | |||
| Stove | Microwave | Garburator | |||
| Window Coverings | Central air conditioning | Clubhouse | |||
| Party Room | |||||

















