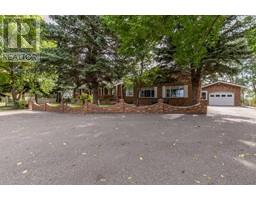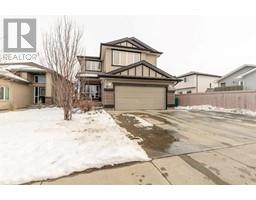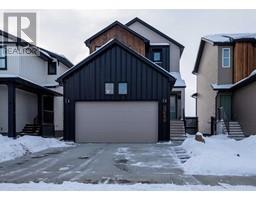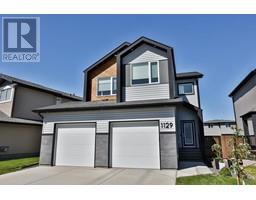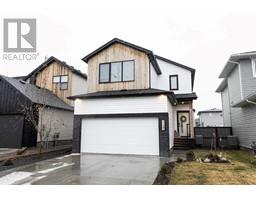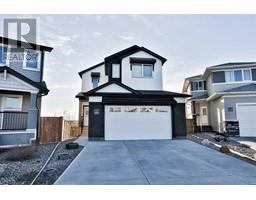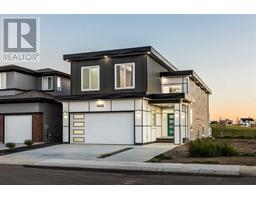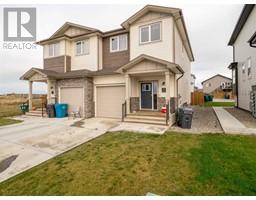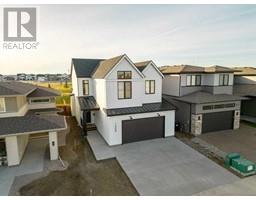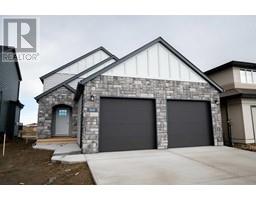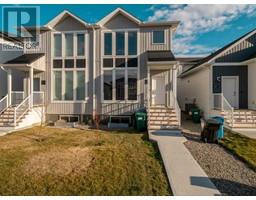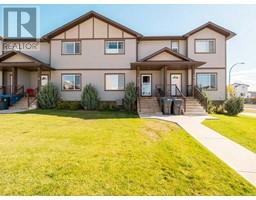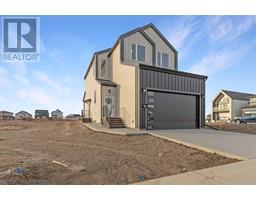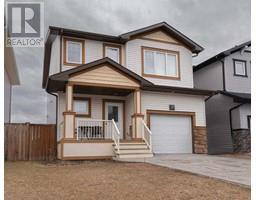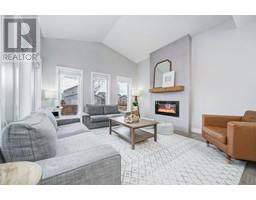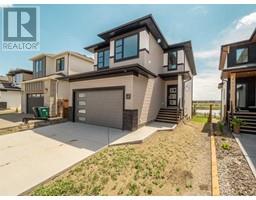3, 893 Mt Sundance Manor W Sunridge, Lethbridge, Alberta, CA
Address: 3, 893 Mt Sundance Manor W, Lethbridge, Alberta
2 Beds1 Baths889 sqftStatus: Buy Views : 549
Price
$219,900
Summary Report Property
- MKT IDA2107505
- Building TypeRow / Townhouse
- Property TypeSingle Family
- StatusBuy
- Added10 weeks ago
- Bedrooms2
- Bathrooms1
- Area889 sq. ft.
- DirectionNo Data
- Added On15 Feb 2024
Property Overview
Spacious, 890 sq.ft, 2-bed, 1-bath condo now available in serene Sunridge! This unit boasts large bedrooms, in-suite laundry and storage, central A/C, as well as granite countertops in the kitchen and bathroom. Nestled in a quiet concrete building with a private entry, residents enjoy privacy along with low strata fees. Experience comfortable living with modern amenities amidst a peaceful neighbourhood ambiance. Sunridge boasts great walking paths and a massive park, along with amenities like Tim Horton’s, Liquor Store, Subway and more. (id:51532)
Tags
| Property Summary |
|---|
Property Type
Single Family
Building Type
Row / Townhouse
Storeys
1
Square Footage
889 sqft
Community Name
Sunridge
Subdivision Name
Sunridge
Title
Condominium/Strata
Land Size
Unknown
Built in
2008
Parking Type
Other
| Building |
|---|
Bedrooms
Above Grade
2
Bathrooms
Total
2
Interior Features
Appliances Included
Refrigerator, Dishwasher, Stove, Microwave Range Hood Combo, Washer & Dryer
Flooring
Carpeted, Ceramic Tile, Laminate
Basement Type
None
Building Features
Features
Parking
Foundation Type
See Remarks
Style
Attached
Architecture Style
Bungalow
Square Footage
889 sqft
Total Finished Area
889 sqft
Fire Protection
Smoke Detectors
Structures
Deck
Heating & Cooling
Cooling
Central air conditioning
Heating Type
Forced air
Exterior Features
Exterior Finish
Stone, Vinyl siding
Neighbourhood Features
Community Features
Golf Course Development, Lake Privileges, Pets Allowed With Restrictions
Amenities Nearby
Golf Course, Park, Playground
Maintenance or Condo Information
Maintenance Fees
$204 Monthly
Maintenance Fees Include
Common Area Maintenance, Property Management
Maintenance Management Company
Alma Management
Parking
Parking Type
Other
Total Parking Spaces
2
| Land |
|---|
Lot Features
Fencing
Not fenced
Other Property Information
Zoning Description
R-50
| Level | Rooms | Dimensions |
|---|---|---|
| Main level | Living room | 17.58 Ft x 14.50 Ft |
| 4pc Bathroom | 5.08 Ft x 9.00 Ft | |
| Bedroom | 12.17 Ft x 10.83 Ft | |
| Kitchen | 11.58 Ft x 16.17 Ft | |
| Laundry room | 5.08 Ft x 6.33 Ft | |
| Primary Bedroom | 12.17 Ft x 11.08 Ft | |
| Storage | 3.42 Ft x 5.33 Ft |
| Features | |||||
|---|---|---|---|---|---|
| Parking | Other | Refrigerator | |||
| Dishwasher | Stove | Microwave Range Hood Combo | |||
| Washer & Dryer | Central air conditioning | ||||






















