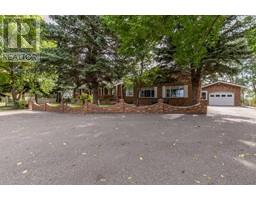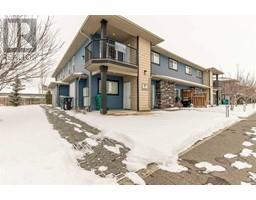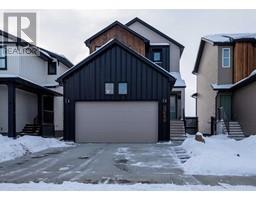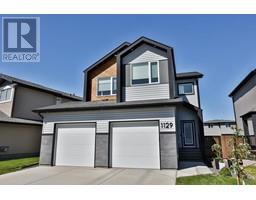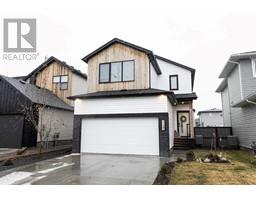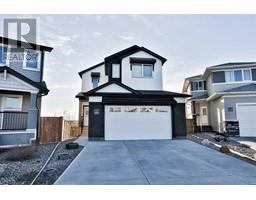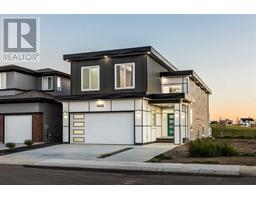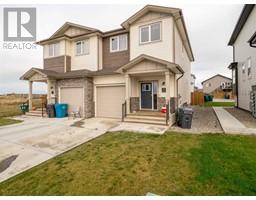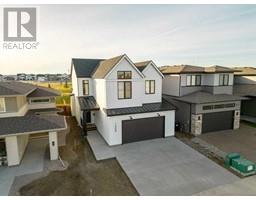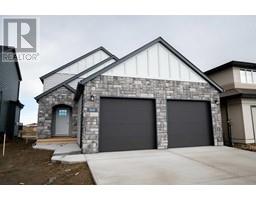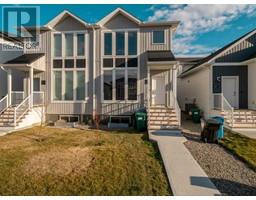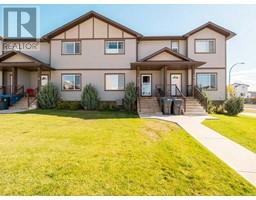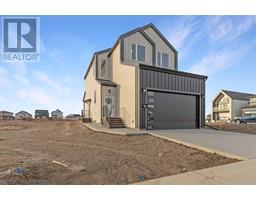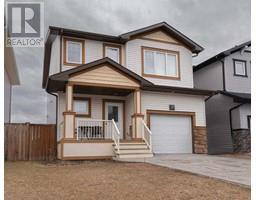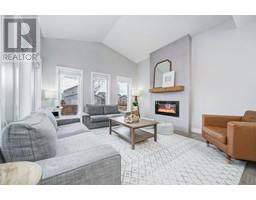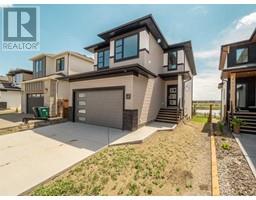6 Coalbanks Link NW Copperwood, Lethbridge, Alberta, CA
Address: 6 Coalbanks Link NW, Lethbridge, Alberta
Summary Report Property
- MKT IDA2107714
- Building TypeHouse
- Property TypeSingle Family
- StatusBuy
- Added10 weeks ago
- Bedrooms4
- Bathrooms3
- Area2193 sq. ft.
- DirectionNo Data
- Added On14 Feb 2024
Property Overview
Nestled within the desirable Copperwood neighborhood sits a remarkable and generously proportioned home boasting over 2100 sq.ft of living space across with room to grow with future basement development with potential for additional living quarters with a family room and two extra bedrooms. This immaculate two-storey residence has been well-cared for and showcases a fully fenced and landscaped exterior. Inside, an inviting open-concept layout welcomes you, characterized by lofty ceilings and adorned with a stunning maple kitchen featuring granite countertops. The warmth of a gas fireplace graces the living room, complemented by convenient main floor laundry and a spacious dining nook. Upper level hosts a sprawling bonus room alongside four bedrooms, of which includes a master retreat with luxurious en-suite complete with a separate shower, jetted tub, and an expansive walk-in closet. (id:51532)
Tags
| Property Summary |
|---|
| Building |
|---|
| Land |
|---|
| Level | Rooms | Dimensions |
|---|---|---|
| Second level | Primary Bedroom | 13.17 Ft x 16.50 Ft |
| Bonus Room | 17.00 Ft x 13.33 Ft | |
| Bedroom | 12.83 Ft x 9.67 Ft | |
| Bedroom | 10.25 Ft x 10.25 Ft | |
| Bedroom | 12.25 Ft x 11.83 Ft | |
| 4pc Bathroom | 8.75 Ft x 14.08 Ft | |
| 4pc Bathroom | 4.92 Ft x 8.67 Ft | |
| Main level | Living room | 11.08 Ft x 11.58 Ft |
| Laundry room | 7.83 Ft x 5.08 Ft | |
| Kitchen | 11.33 Ft x 11.67 Ft | |
| Family room | 17.67 Ft x 14.92 Ft | |
| Dining room | 10.17 Ft x 11.33 Ft | |
| 2pc Bathroom | 5.00 Ft x 4.92 Ft |
| Features | |||||
|---|---|---|---|---|---|
| Level | Gas BBQ Hookup | Attached Garage(2) | |||
| Refrigerator | Dishwasher | Stove | |||
| Microwave Range Hood Combo | Washer & Dryer | Central air conditioning | |||














































