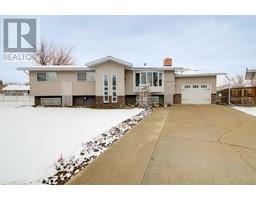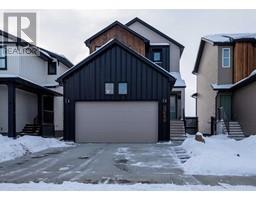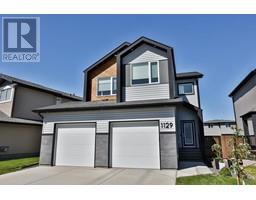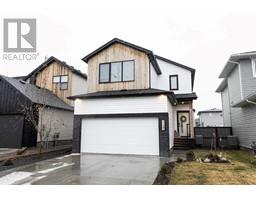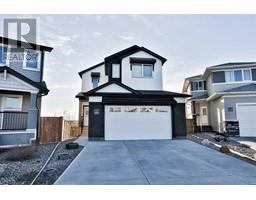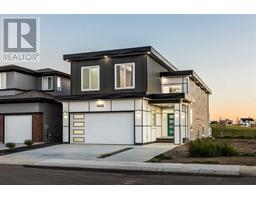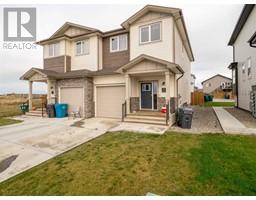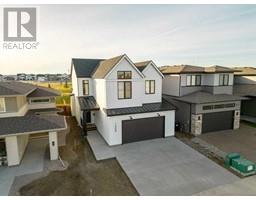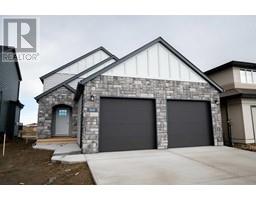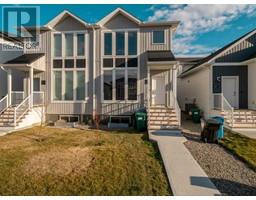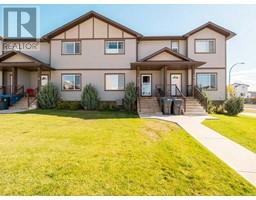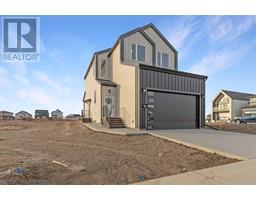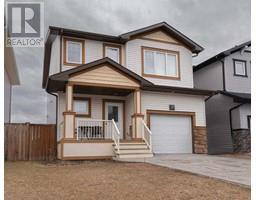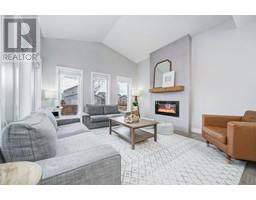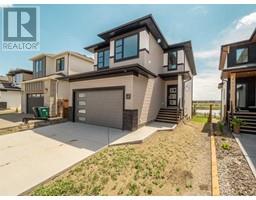31 Heritage Green W Heritage Heights, Lethbridge, Alberta, CA
Address: 31 Heritage Green W, Lethbridge, Alberta
Summary Report Property
- MKT IDA2098043
- Building TypeHouse
- Property TypeSingle Family
- StatusBuy
- Added19 weeks ago
- Bedrooms5
- Bathrooms3
- Area1476 sq. ft.
- DirectionNo Data
- Added On16 Dec 2023
Property Overview
Here is what you have finally been waiting for! A 5 bedroom home located in a quiet cul-de-sac, close to the coulees, and backing a park! AMAZING!! This enhanced bi-level plan offers over 1470 sq ft of living space on the first two floors, plus over 1,000 sq ft of development in the walk out basement. It's a great home for a family. Enter into the large entry way that leads you to the garage or up the stairs to the main living area. The L shaped kitchen offers an island, pantry, and an open flow to the dinning room then into the back living room. With lots of natural light and your views out to the park, it's a great area to entertain. Off the stairs you find the two main floor bedrooms and full bathroom before hopping up over the garage to the Master suite and Ensuite - an owners retreat. Downstairs gives you more living space with 9 ft ceilings, a full walkout to the patio and large windows. There are two bedrooms down, that make great bedrooms for teenagers, and they are separated by another full bathroom. But all this is not even the best part, you got to check outside that is all about location, location, location. With the park out back, kids have a safe place to play. Coulee walks are just around the corner and you are just a hop skip away from shopping, schools and everything else. (id:51532)
Tags
| Property Summary |
|---|
| Building |
|---|
| Land |
|---|
| Level | Rooms | Dimensions |
|---|---|---|
| Second level | Primary Bedroom | 13.75 Ft x 15.67 Ft |
| 4pc Bathroom | 5.00 Ft x 8.08 Ft | |
| Basement | Family room | 15.42 Ft x 24.42 Ft |
| Bedroom | 12.17 Ft x 10.58 Ft | |
| Bedroom | 12.17 Ft x 10.25 Ft | |
| 4pc Bathroom | 8.50 Ft x 5.00 Ft | |
| Laundry room | 18.17 Ft x 10.92 Ft | |
| Storage | 16.67 Ft x 8.50 Ft | |
| Main level | Foyer | 10.67 Ft x 8.33 Ft |
| Kitchen | 15.58 Ft x 10.58 Ft | |
| Dining room | 13.42 Ft x 10.17 Ft | |
| Living room | 19.33 Ft x 14.42 Ft | |
| Bedroom | 11.58 Ft x 10.08 Ft | |
| 4pc Bathroom | 8.50 Ft x 5.00 Ft | |
| Bedroom | 10.42 Ft x 11.00 Ft |
| Features | |||||
|---|---|---|---|---|---|
| Cul-de-sac | PVC window | Concrete | |||
| Attached Garage(2) | Other | Washer | |||
| Dishwasher | Stove | Dryer | |||
| Garburator | Window Coverings | Garage door opener | |||
| Separate entrance | Walk out | Central air conditioning | |||












































