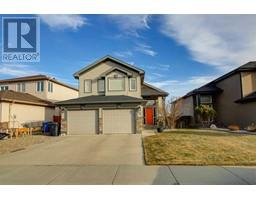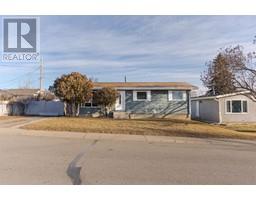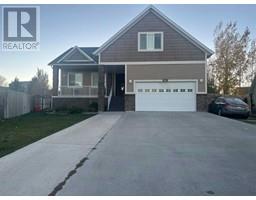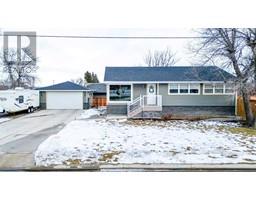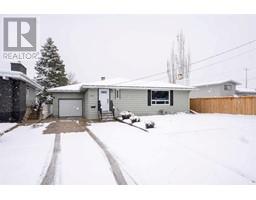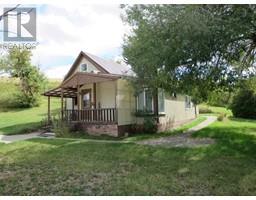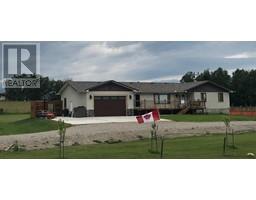343 2A Avenue W, Cardston, Alberta, CA
Address: 343 2A Avenue W, Cardston, Alberta
Summary Report Property
- MKT IDA2095140
- Building TypeHouse
- Property TypeSingle Family
- StatusBuy
- Added13 weeks ago
- Bedrooms6
- Bathrooms3
- Area1394 sq. ft.
- DirectionNo Data
- Added On24 Jan 2024
Property Overview
Don't miss out on this 6 bedroom home located in a quiet cul-de-sac! Just minutes away from the Cardston Temple and the High School. This spacious bi-level offers almost 1400 sq ft of living space on the mainfloor, plus over 1,100 sq ft of development in the basement. There is room for the whole family and more. From the moment you walk up you are greeted with a oversized drive way that leads to the front door. Oh and watch your head as the grape vines flourish in spring and summer. Entering in the large entry way you will love the natural light that takes you up to main living area. Just off the living area is your ideal kitchen with lots of space to work and store stuff. There are 3 bedrooms on the main floor, as well as a full bath and 3pce Ensuite Bathroom. Downstairs gives you even a little more living space with a recreational space and additional space for games or office. There are two larger bedrooms down the hall and another small one off the flex room. The basement has a separate entry that walks up to the large pie shaped yard that offers garden space, playing space and just more room to call your own. This really is a great family home with more features to list, that you just need to come see. (id:51532)
Tags
| Property Summary |
|---|
| Building |
|---|
| Land |
|---|
| Level | Rooms | Dimensions |
|---|---|---|
| Basement | Recreational, Games room | 24.17 Ft x 17.25 Ft |
| Bedroom | 8.00 Ft x 14.25 Ft | |
| Bedroom | 12.75 Ft x 12.00 Ft | |
| Bedroom | 10.83 Ft x 12.00 Ft | |
| 4pc Bathroom | 9.83 Ft x 5.17 Ft | |
| Storage | 7.42 Ft x 9.83 Ft | |
| Furnace | 4.75 Ft x 11.33 Ft | |
| Main level | Foyer | 11.08 Ft x 7.08 Ft |
| Living room | 13.83 Ft x 17.67 Ft | |
| Dining room | 13.58 Ft x 7.08 Ft | |
| Kitchen | 13.58 Ft x 10.00 Ft | |
| Laundry room | 10.00 Ft x 10.92 Ft | |
| 4pc Bathroom | 8.42 Ft x 4.75 Ft | |
| Bedroom | 9.83 Ft x 9.92 Ft | |
| Bedroom | 9.83 Ft x 9.92 Ft | |
| Primary Bedroom | 13.17 Ft x 12.92 Ft | |
| 3pc Bathroom | 4.67 Ft x 7.42 Ft |
| Features | |||||
|---|---|---|---|---|---|
| Cul-de-sac | Back lane | PVC window | |||
| No Smoking Home | Concrete | Attached Garage(1) | |||
| Washer | Refrigerator | Dishwasher | |||
| Stove | Dryer | Freezer | |||
| Separate entrance | None | ||||

















































