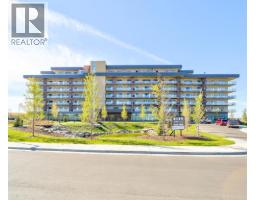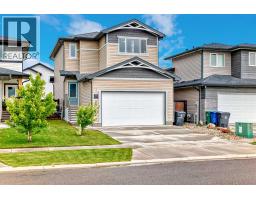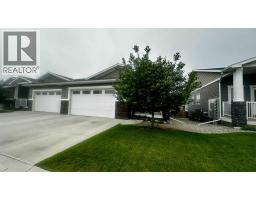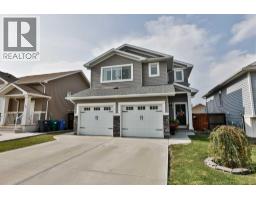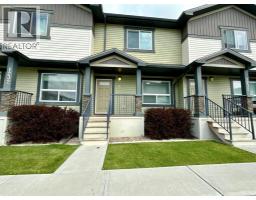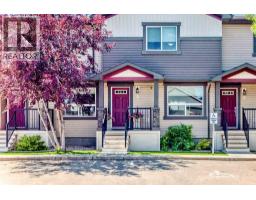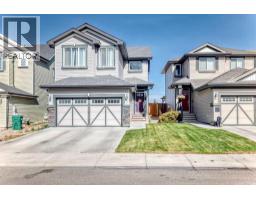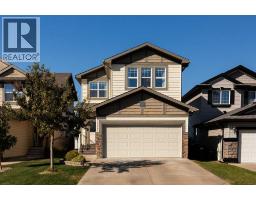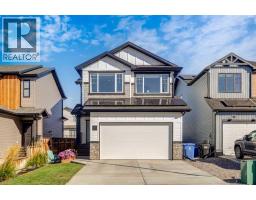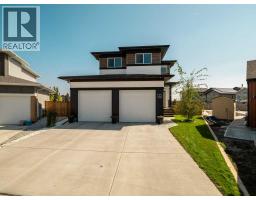409 Red Crow Boulevard W Indian Battle Heights, Lethbridge, Alberta, CA
Address: 409 Red Crow Boulevard W, Lethbridge, Alberta
Summary Report Property
- MKT IDA2252000
- Building TypeHouse
- Property TypeSingle Family
- StatusBuy
- Added5 days ago
- Bedrooms4
- Bathrooms3
- Area1083 sq. ft.
- DirectionNo Data
- Added On11 Oct 2025
Property Overview
Welcome to 409 Red Crow Blvd W! A great family home with 1,083 square feet of living space. This bi-level home has everything you need for your family. The main level features an open-concept layout with a living room, dining room, and kitchen. There's plenty of space here to cook, eat, and entertain. There's also two bedrooms on this level, including the primary which has a 3pc ensuite bath and a walk-in closet. There's an additional 4pc bathroom here as well. You can access the double garage from the foyer and the back deck will be a hit in the warmer southern Alberta months. Downstairs, you have a big family room that will be perfect for family movie nights. Two more bedrooms with walk in closets, a 4pc bathroom, and a utility/laundry room round out the basement. The backyard has plenty of green space for activities as well, so there will always be something to do. Don't wait — contact your favourite REALTOR® today! (id:51532)
Tags
| Property Summary |
|---|
| Building |
|---|
| Land |
|---|
| Level | Rooms | Dimensions |
|---|---|---|
| Basement | 4pc Bathroom | Measurements not available |
| Bedroom | 11.58 Ft x 10.25 Ft | |
| Bedroom | 15.58 Ft x 10.17 Ft | |
| Family room | 17.25 Ft x 18.83 Ft | |
| Furnace | 10.00 Ft x 12.50 Ft | |
| Main level | 3pc Bathroom | Measurements not available |
| 4pc Bathroom | Measurements not available | |
| Bedroom | 10.17 Ft x 13.92 Ft | |
| Dining room | 14.42 Ft x 7.33 Ft | |
| Foyer | 10.17 Ft x 10.33 Ft | |
| Kitchen | 12.92 Ft x 10.75 Ft | |
| Living room | 17.08 Ft x 13.50 Ft | |
| Primary Bedroom | 11.25 Ft x 12.92 Ft | |
| Other | 8.00 Ft x 6.92 Ft |
| Features | |||||
|---|---|---|---|---|---|
| Closet Organizers | Attached Garage(2) | Washer | |||
| Refrigerator | Dishwasher | Stove | |||
| Dryer | Microwave | Window Coverings | |||
| Central air conditioning | |||||





































